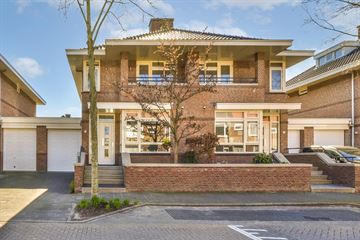This house on funda: https://www.funda.nl/en/detail/koop/verkocht/lisse/huis-grevelingstraat-50/42177730/

Description
Are you looking for a particularly spacious and modern finished house with a beautiful architecture? Then this surprisingly spacious semi-detached house with indoor garage is for you!
The house is luxuriously finished and equipped with, among other things, beautiful sanitary facilities, 16 solar panels, HR++ glass and energy label A. The architecturally designed back garden is south-facing and has a free location. Here you can enjoy the sun and privacy. The entire house and garden have exterior lighting with twilight switch.
Built in 2006. Living area 188m², content 850m³, plot area 247m².
Layout:
Large bright hall, luxury toilet room, 2 fixed cupboards and the stairwell fitted with luxury hardwood stairs. The living room is extremely spacious and includes a luxury tiled floor with underfloor heating and a large glass rear facade with double doors. The living room, study and kitchen have a total of 24 built-in spotlights with dimmers. There is even a nicely screened-off study that can easily be made lockable. The spacious open kitchen in U-shape is fitted with high-quality Siematic appliances and granite worktops.
The garage is accessible indoors from the hallway and has an electrically operated insulated door, washing equipment connection and a utility sink.
1st floor:
Here you will find the master bedroom with access to the indoor balcony, separate luxury toilet room and a large luxury bathroom. There are also two spacious bedrooms at the rear, one with washbasin.
2nd Floor:
There is a large room with a dormer window and plenty of storage space.
In short, this surprising property has everything you are looking for in a modern luxuriously finished semi-detached house. Make an appointment for a viewing soon and discover it for yourself.
Features
Transfer of ownership
- Last asking price
- € 869,000 kosten koper
- Asking price per m²
- € 4,622
- Status
- Sold
Construction
- Kind of house
- Mansion, double house
- Building type
- Resale property
- Year of construction
- 2006
- Type of roof
- Pyramid hip roof covered with roof tiles
- Quality marks
- Bouwkundige Keuring
Surface areas and volume
- Areas
- Living area
- 188 m²
- Other space inside the building
- 17 m²
- Exterior space attached to the building
- 13 m²
- Plot size
- 247 m²
- Volume in cubic meters
- 850 m³
Layout
- Number of rooms
- 5 rooms (4 bedrooms)
- Number of bath rooms
- 1 bathroom and 2 separate toilets
- Bathroom facilities
- Shower and double sink
- Number of stories
- 3 stories
- Facilities
- Alarm installation, outdoor awning, mechanical ventilation, TV via cable, and solar panels
Energy
- Energy label
- Insulation
- Roof insulation, energy efficient window, insulated walls and floor insulation
- Heating
- CH boiler and partial floor heating
- Hot water
- CH boiler and electrical boiler
- CH boiler
- Vaillant HR (gas-fired combination boiler from 2006, in ownership)
Cadastral data
- LISSE D 8444
- Cadastral map
- Area
- 247 m²
- Ownership situation
- Full ownership
Exterior space
- Location
- Alongside a quiet road and in residential district
- Garden
- Back garden and front garden
- Back garden
- 72 m² (8.00 metre deep and 9.00 metre wide)
- Garden location
- Located at the south with rear access
- Balcony/roof terrace
- Balcony present
Garage
- Type of garage
- Built-in
- Capacity
- 1 car
- Facilities
- Electrical door, electricity and heating
Parking
- Type of parking facilities
- Parking on private property and public parking
Photos 43
© 2001-2024 funda










































