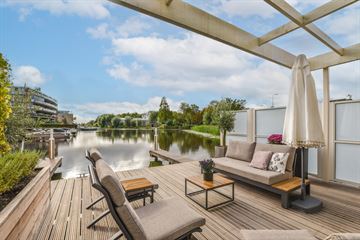This house on funda: https://www.funda.nl/en/detail/koop/verkocht/lisse/huis-kistenmakerskade-2/42218563/

Description
On the former site of the Elka Kistenfabriek in Lisse, on the Kistenmakerskade No. 2 we have received for sale this beautiful spacious end house with fantastic views over water. This house is located on the water and has its own jetty for a boat mooring. The kitchen, which is located on the first floor, is adjacent to the deck terrace with truly stunning views! There is also a roof terrace on the top floor also with wonderful views over water. Parking is available in the immediate vicinity.
Built in 2021, plot area 108m², living area 181m², contents 635m³, dock approx 20m².
Layout;
First floor;
Entrance with stairs to the floor with meter cupboard, storage room, toilet room with Villeroy and Boch wall closet, sink and access to the beautiful modern kitchen with terrace. The kitchen is equipped with a cooking island and all kinds of appliances including an induction hob with Bora extractor, dishwasher, Quooker with close-in boiler, microwave oven, oven and refrigerator.
There is underfloor heating over the entire first floor and eye-catcher in this room, in addition to the terrace with lovely views, is the beautiful gas fireplace. Through sliding doors there is access to the deck terrace with access to private jetty. Here you can enjoy the outdoors and in extra nice weather so board the boat to go boating.
2nd Floor;
From the entrance hall there are stairs to the landing with toilet room, bathroom, bedroom and living room.
The bathroom has a walk-in shower with hard-glass niche door, towel radiator, double sink and fine floor heating. The bedroom has its own walk-in closet which has a door to the bathroom. The living room is also located on this floor, has doors to a French balcony and also from here there is a wonderful view over the water. In the corner of the living room is a modern kitchen unit placed for a quick bite or snack if there is no time or desire for extensive lunch or dinner downstairs in the kitchen.
3rd floor;
Fixed stairs to landing with a skylight, with 2 bedrooms, 1 bedroom on the water side with beautiful roof terrace. The roof terrace has a privacy screen, glass fencing and wooden pergola. The other bedroom is located at the front of the house and has double doors to French balcony. The 2nd bathroom has a walk-in shower, wall closet, towel radiator and sink. There is also a spacious storage
room with the arrangement of the washing machine, dryer and the inverter of the PV panels, as well as WTW system and the central heating system.
Decking Terrace:
The waterfront terrace has hardwood anti-slip decking, hardwood pergola and a jetty with mooring for a sloop. The maintenance of the berth and the water is arranged through the Owners Association at € 34 per month.
Always wanted a house with its own jetty on the water, and no time for rebuilding or painting? Then I would definitely make an appointment for a viewing for this almost new tastefully decorated and finished corner house.
Details:
- Berth of 20m² for own boat
- Within walking distance of downtown (300mtr)
- Hardwood deck terrace on the water with private dock for a boat
- Spacious roof terrace with beautiful views
- 3 spacious bedrooms of which 1 with roof terrace
- 2 modern bathrooms
- Kitchen on the first floor
- 2nd living room with kitchen unit on the 1st floor
- Fully equipped with underfloor heating
- Finished with modern materials
- Pergolas on the deck terrace and roof terrace
Call Rick Broekhof for a viewing.
Please contact our office tel; 0252-419049.
Features
Transfer of ownership
- Last asking price
- € 795,000 kosten koper
- Asking price per m²
- € 4,392
- Original asking price
- € 829,000 kosten koper
- Service charges
- € 34 per month
- Status
- Sold
Construction
- Kind of house
- Single-family home, corner house
- Building type
- Resale property
- Year of construction
- 2021
- Type of roof
- Flat roof
- Quality marks
- GIW Waarborgcertificaat
Surface areas and volume
- Areas
- Living area
- 181 m²
- Exterior space attached to the building
- 41 m²
- External storage space
- 1 m²
- Plot size
- 108 m²
- Volume in cubic meters
- 635 m³
Layout
- Number of rooms
- 5 rooms (3 bedrooms)
- Number of bath rooms
- 2 bathrooms and 2 separate toilets
- Bathroom facilities
- Double sink, 2 walk-in showers, toilet, and sink
- Number of stories
- 3 stories
- Facilities
- French balcony, mechanical ventilation, passive ventilation system, flue, sliding door, TV via cable, and solar panels
Energy
- Energy label
- Insulation
- Completely insulated
- Heating
- CH boiler, gas heater, complete floor heating and heat recovery unit
- Hot water
- CH boiler
- CH boiler
- Intergas Xtreme 36 (gas-fired combination boiler from 2021, in ownership)
Cadastral data
- LISSE D 9577
- Cadastral map
- Area
- 108 m²
- Ownership situation
- Full ownership
Exterior space
- Location
- Along waterway, alongside waterfront, in centre, in residential district and unobstructed view
- Garden
- Sun terrace
- Sun terrace
- 13 m² (2.35 metre deep and 5.71 metre wide)
- Balcony/roof terrace
- Roof terrace present
Storage space
- Shed / storage
- Built-in
- Facilities
- Electricity and running water
Parking
- Type of parking facilities
- Public parking
Photos 65
© 2001-2024 funda
































































