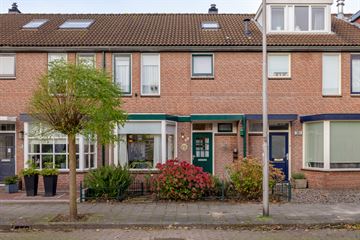This house on funda: https://www.funda.nl/en/detail/koop/verkocht/lisse/huis-mendeldreef-49/42314485/

Description
Spacious family home in a popular neighborhood
Near the center of Lisse stands this well maintained family home. With no less than 3 spacious bedrooms, open kitchen with adjacent utility room, expansion possibilities, lots of storage space and a deep garden facing west, this house may be just what you are looking for.
- Bright living / dining room with bay window at the front
- Possibility to expand at the rear
- Dormer window on the 2nd floor at the rear
- 4 bedrooms possible
- Spacious landing with space for washer and dryer
- Deep backyard and charming front yard
Built in 1987 ? living area 113 m2 ? plot 123 m2 ? garden location west
first floor
In the hall you will find the toilet, meter cupboard and wardrobe. Continue into the bright and spacious living room with tiled floor. The living-dining room is bright, thanks to the sunny bay window on the east and French doors to the garden on the west. The open kitchen has a door to the attached utility room, useful for storage and supplies. Further expansion over the full width of the house is also possible.
Second floor
On the second floor you will find another very spacious bedroom with dormer window and convenient storage space behind the knee partitions. There is also a room on this floor for additional storage space and the CV (2020). The landing on the second floor is nice and spacious and light thanks to the velux window. Here you will find the washer and dryer (both on a separate group) and again extra storage space behind the knee walls.
Garden
Front garden (2.5 meters deep) on the east and deep backyard (10 meters) are nicely landscaped and located on the west. The sunny backyard with back also has a stone shed with electricity.
Location
The Mendeldreef is located in a green, child friendly neighborhood. From here you are also in the center, the Keukenhof forest and the roads. Within walking distance is a wonderful playground for children. There is plenty of parking in the street.
Sustainability & comfort
- Energy label B
- Insulating glazing throughout the house
- Separate group for induction cooker
- Central heating boiler 2020
- Exterior painting 2019 by recognized painting company
- Fiberglass prepared up to the meter box
- Always well maintained, architectural report available
In short: this lovely family home has always been lived in with love and is now ready for the next generation.
Curious?
Call or email us to make an appointment. Broker Brigitte Wilbrink is happy to show you around.
Features
Transfer of ownership
- Last asking price
- € 400,000 kosten koper
- Asking price per m²
- € 3,540
- Status
- Sold
Construction
- Kind of house
- Single-family home, row house
- Building type
- Resale property
- Year of construction
- 1987
- Type of roof
- Gable roof covered with asphalt roofing and roof tiles
- Quality marks
- Bouwkundige Keuring
Surface areas and volume
- Areas
- Living area
- 113 m²
- External storage space
- 5 m²
- Plot size
- 123 m²
- Volume in cubic meters
- 404 m³
Layout
- Number of rooms
- 6 rooms (3 bedrooms)
- Number of bath rooms
- 1 bathroom and 1 separate toilet
- Bathroom facilities
- Walk-in shower, toilet, and washstand
- Number of stories
- 3 stories
- Facilities
- Skylight and mechanical ventilation
Energy
- Energy label
- Insulation
- Roof insulation, double glazing, insulated walls and floor insulation
- Heating
- CH boiler
- Hot water
- CH boiler and electrical boiler
- CH boiler
- Remeha tzerra (gas-fired combination boiler from 2020, in ownership)
Cadastral data
- LISSE C 4053
- Cadastral map
- Area
- 123 m²
- Ownership situation
- Full ownership
Exterior space
- Location
- In residential district
- Garden
- Back garden and front garden
Storage space
- Shed / storage
- Detached brick storage
- Facilities
- Electricity
Parking
- Type of parking facilities
- Public parking
Photos 37
© 2001-2024 funda




































