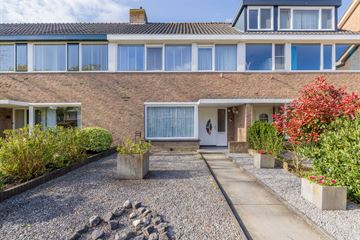This house on funda: https://www.funda.nl/en/detail/koop/verkocht/lisse/huis-mesdagstraat-20/42351960/

Description
Welkom bij deze prachtige woning! Deze uitgebouwde woning is recent op meerdere punten gemoderniseerd en biedt verrassend veel ruimte. Het bouwjaar van deze woning is 1968, maar door de modernisering voelt het als een veel nieuwere woning.
De woning ligt op een mooie kavel grond van 229m² en heeft een heerlijke achtertuin van circa 15 meter diep en ligt op het zuiden. Hier kunt u heerlijk genieten van de zon en de rust.
Indeling:
De begane grond is voorzien van een royale hal, meterkast, trap, toilet met wandcloset en fontein. De uitgebouwde woonkamer is naar de tuin gericht en heeft openslaande deuren naar de achtertuin. De gehele begane grondvloer is voorzien van een prachtige hoogglans witte laminaatvloer. De open witte keuken aan de achterzijde is vernieuwd in 2022 en voorzien van diverse apparatuur. In de betegelde bijkeuken staan o.a. de koelkast, de vriezer en vaatwasmachine opgesteld.
Eerste etage:
Op de eerste etage vindt u een overloop met vaste kast ten behoeve van aansluitingen wasapparatuur, aan de voorzijde twee slaapkamers en een ruime ouderslaapkamer aan de achterzijde met een deur naar het grote dakterras. De nieuwe ruime badkamer (2019) is zeer fraai en is voorzien van een grote inloopdouche, groot wastafelmeubel en een toilet.
Tweede etage:
Op de tweede etage vindt een royale zolderslaapkamer (voorheen 2 slaapkamers) met dakkapel, bergruimte en veel lichtinval. Aan de achterzijde een technische ruimte met opstelling CV-combiketel (Nefit 2006).
Bijzonderheden:
De woning is verder recent voorzien van vloer-, muur- en dakisolatie, 9 zonnepanelen en rondom kunststof kozijnen met HR++ glas. Hierdoor is de woning zeer energiezuinig en klaar voor de toekomst.
Kortom, deze woning is een unieke kans voor wie op zoek is naar een verrassend royale en moderne woning op een mooie locatie met een heerlijke tuin. Kom snel kijken en ervaar het zelf!
Features
Transfer of ownership
- Last asking price
- € 519,000 kosten koper
- Asking price per m²
- € 3,244
- Original asking price
- € 539,000 kosten koper
- Status
- Sold
Construction
- Kind of house
- Single-family home, row house
- Building type
- Resale property
- Year of construction
- 1968
- Type of roof
- Gable roof covered with roof tiles
Surface areas and volume
- Areas
- Living area
- 160 m²
- Other space inside the building
- 3 m²
- Exterior space attached to the building
- 20 m²
- Plot size
- 427 m²
- Volume in cubic meters
- 582 m³
Layout
- Number of rooms
- 6 rooms (4 bedrooms)
- Number of bath rooms
- 1 bathroom and 1 separate toilet
- Bathroom facilities
- Walk-in shower, toilet, sink, and washstand
- Number of stories
- 3 stories
- Facilities
- Outdoor awning, passive ventilation system, TV via cable, and solar panels
Energy
- Energy label
- Insulation
- Roof insulation, double glazing, energy efficient window, insulated walls and floor insulation
- Heating
- CH boiler
- Hot water
- CH boiler
- CH boiler
- Nefit (gas-fired combination boiler from 2006, in ownership)
Cadastral data
- LISSE E 1435
- Cadastral map
- Area
- 198 m²
- Ownership situation
- Full ownership
- LISSE E 2801
- Cadastral map
- Area
- 31 m²
- Ownership situation
- Full ownership
- LISSE E 1435
- Cadastral map
- Area
- 198 m²
- Ownership situation
- Full ownership
Exterior space
- Location
- In residential district
- Garden
- Back garden and front garden
- Back garden
- 91 m² (15.00 metre deep and 6.07 metre wide)
- Garden location
- Located at the south with rear access
- Balcony/roof terrace
- Roof terrace present
Storage space
- Shed / storage
- Attached brick storage
- Facilities
- Electricity and running water
Parking
- Type of parking facilities
- Public parking
Photos 48
© 2001-2024 funda















































