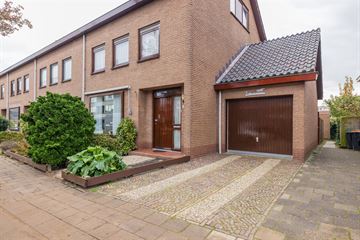This house on funda: https://www.funda.nl/en/detail/koop/verkocht/lisse/huis-tulpenstraat-9/42309061/

Description
Ruime eengezinswoning met renovatiepotentieel in Lisse
Solide zeer ruime eengezinswoning uit 1974, gesitueerd in een gewilde straat nabij het centrum van Lisse. Dit object biedt een uitstekende basis voor renovatie, geschikt voor kopers die op zoek zijn naar een woning met ontwikkelingspotentieel. Met voorzieningen op loopafstand, nette voortuin, een eigen oprit en een garage met vliering, een royale achtertuin en veel binnenruimte representeert deze woning een waardevolle investeringskans.
Indeling
Begane grond:
Entree, hal met meterkast en toiletruimte. Dichte keuken voorzien van aansluitingen voor wasapparatuur, met deur naar de achtertuin. Ruime doorzon-woonkamer.
Eerste etage:
Overloop die leidt naar drie slaapkamers.
Eenvoudige badkamer met douche en wastafel.
Afzonderlijk tweede toilet.
Tweede etage:
Overloop met CV combiketel (Vaillant uit 2011).
Twee ruime zolderkamers, geschikt voor verschillende gebruiksdoeleinden.
Bijzonderheden:
- De woning vereist modernisering, biedt substantieel potentieel voor waardevermeerdering.
- Gelegen op een uitstekende locatie in Lisse, nabij het centrum en essentiële voorzieningen.
- Beschikt over een zonnige achtertuin, een eigen oprit en een garage met vliering voor extra opslag.
- Deze eengezinswoning is een uitgelezen kans voor de koper die een pand zoekt met ruimte voor aanpassing naar eigen smaak en voorkeur.
Voor meer informatie of het plannen van een bezichtiging, neemt u contact op met onze makelaars.
Features
Transfer of ownership
- Last asking price
- € 500,000 kosten koper
- Asking price per m²
- € 3,333
- Status
- Sold
Construction
- Kind of house
- Single-family home, corner house
- Building type
- Resale property
- Year of construction
- 1974
- Type of roof
- Gable roof covered with roof tiles
- Quality marks
- Energie Prestatie Advies
Surface areas and volume
- Areas
- Living area
- 150 m²
- Other space inside the building
- 18 m²
- Exterior space attached to the building
- 4 m²
- Plot size
- 240 m²
- Volume in cubic meters
- 653 m³
Layout
- Number of rooms
- 6 rooms (5 bedrooms)
- Number of bath rooms
- 1 bathroom and 2 separate toilets
- Bathroom facilities
- Shower and sink
- Number of stories
- 3 stories
- Facilities
- Outdoor awning, skylight, passive ventilation system, rolldown shutters, and flue
Energy
- Energy label
- Insulation
- Partly double glazed, energy efficient window, insulated walls and floor insulation
- Heating
- CH boiler
- Hot water
- CH boiler
- CH boiler
- Vaillant (gas-fired combination boiler from 2011, in ownership)
Cadastral data
- LISSE D 6284
- Cadastral map
- Area
- 240 m²
- Ownership situation
- Full ownership
Exterior space
- Location
- Alongside a quiet road, sheltered location and in centre
- Garden
- Back garden and front garden
- Back garden
- 82 m² (8.29 metre deep and 9.88 metre wide)
- Garden location
- Located at the southeast with rear access
- Balcony/roof terrace
- Balcony present
Garage
- Type of garage
- Attached brick garage
- Capacity
- 1 car
- Facilities
- Loft, electricity and running water
Parking
- Type of parking facilities
- Parking on private property
Photos 35
© 2001-2024 funda


































