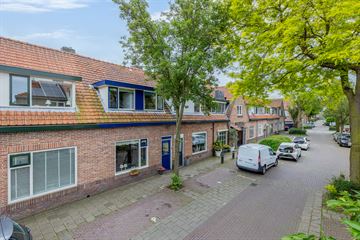This house on funda: https://www.funda.nl/en/detail/koop/verkocht/lisse/huis-wilhelminastraat-5/43513720/

Description
Starters opgelet! Want middenin het oude dorpscentrum, in de karakteristieke Oranjebuurt van Lisse gelegen, mogen wij deze leuke tussenwoning aanbieden. De ligging is ideaal te noemen, want binnen 5 à 10 minuten lopen bent u in het dorpscentrum met alle voorzieningen.
De woning beschikt onder andere over een lichte doorzon woonkamer, drie slaapkamers op de eerste verdieping, een tuin op het zuidoosten en een ruime bergvliering. De keuken en badkamer zijn enigszins gedateerd maar wel keurig onderhouden. Al met al is deze woning een bezichtiging waard, waar wij u graag meer over vertellen!
Indeling
Begane grond: Entree, hal, meterkast, trapopgang naar de eerste verdieping, vergroot toilet onder de trap en toegang tot de woonkamer. De woonkamer is ruim en heerlijk licht door de grote raampartijen. Vanuit de woonkamer loopt u door naar de halfopen keuken in L-opstelling. De tuin is vanuit de keuken te bereiken en ligt op het zuidoosten. Hier geniet u van een ontbijt in de zon. Tevens is er een achterom en een aangebouwde stenen berging.
1e verdieping: Overloop met toegang tot drie slaapkamers en de badkamer. Aan de voorzijde van de woning liggen twee slaapkamers gesitueerd, die voorzien zijn van een ruime dakkapel. Aan de achterzijde ligt de ruime slaapkamer, voorzien van een inbouw kastenwand. De badkamer is voorzien van ligbad, douche, toilet en wastafel. Tevens is er een aparte wasruimte en toegang tot de ruime bergvliering middels een Vlizotrap.
Bijzonderheden:
- Middenin de karakteristieke Oranjebuurt gelegen;
- Op loopafstand van het dorpscentrum van Lisse;
- Heerlijk licht doorzon woonkamer;
- Ideale starterswoning.
Features
Transfer of ownership
- Last asking price
- € 350,000 kosten koper
- Asking price per m²
- € 4,487
- Status
- Sold
Construction
- Kind of house
- Single-family home, row house
- Building type
- Resale property
- Year of construction
- 1927
- Type of roof
- Gable roof covered with roof tiles
Surface areas and volume
- Areas
- Living area
- 78 m²
- Other space inside the building
- 8 m²
- Plot size
- 75 m²
- Volume in cubic meters
- 303 m³
Layout
- Number of rooms
- 4 rooms (3 bedrooms)
- Number of bath rooms
- 1 bathroom and 1 separate toilet
- Bathroom facilities
- Shower, bath, toilet, and sink
- Number of stories
- 2 stories and a loft
- Facilities
- Passive ventilation system and TV via cable
Energy
- Energy label
- Insulation
- Roof insulation and double glazing
- Heating
- CH boiler
- Hot water
- CH boiler
- CH boiler
- Intergas (gas-fired combination boiler from 2017, in ownership)
Cadastral data
- LISSE D 3462
- Cadastral map
- Area
- 75 m²
- Ownership situation
- Full ownership
Exterior space
- Location
- In centre and in residential district
- Garden
- Back garden
- Back garden
- 18 m² (5.33 metre deep and 3.30 metre wide)
- Garden location
- Located at the southeast
Storage space
- Shed / storage
- Attached brick storage
Parking
- Type of parking facilities
- Public parking
Photos 54
© 2001-2024 funda





















































