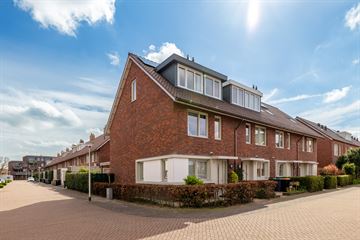This house on funda: https://www.funda.nl/en/detail/koop/verkocht/lisse/huis-wl-dollstraat-56/43444922/

Description
Beautiful corner house with no less than 5 spacious bedrooms and is located in the child-friendly residential area "De Engel" with a rural setting and beautiful views over the bulb fields. The neighborhood is spacious and has ample parking. The property is centrally located between Lisse and Sassenheim.
Year built: 2014, Living area: 136m², Plot area 187m², Veranda 15m²
- Corner house
- Energy label A +
- Conveniently located near roads (A4/A44)
- 5 bedrooms
- 9 solar panels
- Solar water heater
- Garden with veranda
- 2 new, large dormers (2022)
First floor:
Entrance hall with wardrobe, meter cupboard, modern floating toilet with sink. Spacious living room with lots of light because of the corner location. Through the double doors there is access to the lovely garden with veranda. At the front of the living room is the stylish open kitchen which is L-shaped. The open kitchen is equipped with all kinds of appliances and spacious.
1st floor:
On the second floor there are three well-sized bedrooms also equipped with underfloor heating. The modern bathroom is located at the front of the house and has a walk-in shower, bathtub and sink with cabinet.
2nd Floor:
Here are 2 spacious bedrooms and a separate laundry room created by the placement of two new dormers (2022), in the master bedroom which is located at the rear is also due to the corner location an extra window which provides a fine amount of light.In addition, in both bedrooms there are additional storage space through the knee partitions.
Garden:
Lovely deep backyard with lots of privacy and attached porch of 15m².The porch provides a cozy, cozy atmosphere and offers the opportunity to enjoy early in the year outside.
The garden is accessible through the back. The shed has an area approx 6m².
Sustainability:
The house has an energy label A+ and can already be called sustainable. The house is fully insulated and also equipped with 9 solar panels and solar water heater.
Location:
The house is conveniently located to amenities, schools and the Keukenhof (the largest flower garden in Europe) The ramp A44 (Schiphol, Amsterdam, Leiden, The Hague) is within two kilometers away and public transport (bus) is 300 meters. Also, Haarlem is also easily accessible via the N206. Also, with just 20 minutes by bike you are on the beach of the beautiful seaside resort Noordwijk. The shopping centers of both Sassenheim and Lisse are 5 minutes away.
- Rural setting
- First floor and1st floor underfloor heating
- Lots of light
- Beautiful views
- Deep backyard with lots of privacy
Features
Transfer of ownership
- Last asking price
- € 625,000 kosten koper
- Asking price per m²
- € 4,596
- Status
- Sold
Construction
- Kind of house
- Single-family home, corner house
- Building type
- Resale property
- Year of construction
- 2014
- Type of roof
- Gable roof covered with roof tiles
- Quality marks
- Bouwkundige Keuring
Surface areas and volume
- Areas
- Living area
- 136 m²
- Exterior space attached to the building
- 15 m²
- External storage space
- 6 m²
- Plot size
- 187 m²
- Volume in cubic meters
- 473 m³
Layout
- Number of rooms
- 6 rooms (5 bedrooms)
- Number of bath rooms
- 1 bathroom and 1 separate toilet
- Bathroom facilities
- Shower, bath, toilet, and washstand
- Number of stories
- 3 stories
- Facilities
- Mechanical ventilation and solar panels
Energy
- Energy label
- Insulation
- Completely insulated
- Heating
- CH boiler
- Hot water
- CH boiler and solar boiler
- CH boiler
- Gas-fired combination boiler from 2014, in ownership
Cadastral data
- LISSE B 3401
- Cadastral map
- Area
- 187 m²
- Ownership situation
- Full ownership
Exterior space
- Location
- Alongside a quiet road, in residential district, rural and unobstructed view
- Garden
- Back garden, front garden and side garden
Storage space
- Shed / storage
- Attached wooden storage
- Facilities
- Electricity
Parking
- Type of parking facilities
- Public parking
Photos 39
© 2001-2024 funda






































