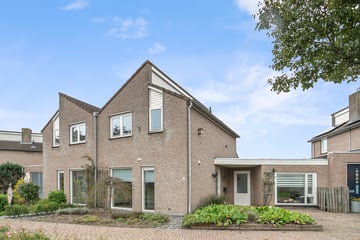This house on funda: https://www.funda.nl/en/detail/koop/verkocht/lith/huis-mutjeskamp-6/42306544/

Description
This house does not show from the front what it has to offer inside: an expanded living room, a spacious and luxurious kitchen and a deep backyard (with canopy) facing south. Because the former garage has been converted into work/office space, combining living and working is possible, especially since this space has its own entrance.
The house is quietly situated on a pedestrian residential street and offers a front view of a playground. The amenities of the village center are less than five minutes by bike.
The features and facts for you in a row:
- 2-story house with deep backyard facing south;
- garden-oriented, expanded living room with skylight;
- kitchen with luxury equipment;
- living room, kitchen and utility room with gravel floor with underfloor heating;
- 2 (formerly 3) bedrooms upstairs, easy to split again;
- bathroom with bath, toilet and sink;
- attic via loft ladder;
- garden with roof and shed;
- garage converted into work / hobby / office space;
- located on quiet residential street, near all amenities.
The house is laid out as follows:
Entering the house, you enter the hall with the meter cupboard, the toilet room and the entrance door to the living room.
The living room is garden-oriented and equipped with a decorative gravel floor with underfloor heating. A large skylight in the roof provides the necessary daylight and a large sliding door provides quick access to the backyard. A cozy, gas-fired stove is located in the seating area.
The kitchen is located at the front of the house and equipped with a luxury kitchen design with island and a built-in induction hob, extractor hood, oven, microwave, dishwasher and refrigerator. A so-called apothecary cupboard provides practical additional storage space.
An integrated bar in the kitchen island offers not only a nice place to sit but also additional work and storage space. The large windows in the front facade, which extend to the ground, provide additional light and a beautiful, unobstructed view of the living area.
Through the living room you can reach the utility room, where the connections for the washer and dryer are located. Through a door is both the backyard and the work / hobby room / playroom to reach.
This work-/hobby room is, as mentioned, realized in the former garage and has a laminate floor. A large closet provides the necessary storage space. Because this space has its own entrance (from the driveway), the use as a practice or home office is definitely a possibility.
First Floor:
On the second floor there are 2 (formerly 3) bedrooms. One of the rooms at the front is in use as a wardrobe/cupboard room. If desired, it is very easy to bring the whole back to its original state so that on this floor again 3 rooms at your disposal. All bedrooms have laminate flooring.
The bathroom is tiled and equipped with a bathtub with shower facilities, a sink and a toilet.
Second floor:
Via a loft ladder (from the landing) you can reach the storage attic on the second floor.
Garden:
Through the sliding doors in the living room and the walking door in the utility room, the backyard can be reached. The property-wide canopy provides a nice place where you can sit outside in the shade. This roof connects to the lawn that tapers to the shed at the back of the garden.
Curious?
Curious about everything this beautiful 2 hooded house has to offer you? Feel free to call us for more information or to make an appointment to view. You can also send us a Whatapp message.
Hope to see you soon.
In conclusion:
All information has been compiled by us with due care. However, we accept no liability for any incompleteness, inaccuracy or otherwise, or for the consequences thereof. All dimensions and surface areas given are indicative.
Features
Transfer of ownership
- Last asking price
- € 375,000 kosten koper
- Asking price per m²
- € 3,409
- Status
- Sold
Construction
- Kind of house
- Single-family home, double house
- Building type
- Resale property
- Year of construction
- 1993
Surface areas and volume
- Areas
- Living area
- 110 m²
- Exterior space attached to the building
- 28 m²
- External storage space
- 5 m²
- Plot size
- 218 m²
- Volume in cubic meters
- 393 m³
Layout
- Number of rooms
- 5 rooms (3 bedrooms)
- Number of bath rooms
- 1 bathroom and 1 separate toilet
- Bathroom facilities
- Bath, toilet, and sink
- Number of stories
- 3 stories
Energy
- Energy label
- Insulation
- Roof insulation, insulated walls and floor insulation
- Heating
- CH boiler, gas heater and partial floor heating
- Hot water
- CH boiler
- CH boiler
- Nefit Ecoline HR Exelend (gas-fired combination boiler from 2006, in ownership)
Cadastral data
- LITH G 653
- Cadastral map
- Area
- 218 m²
- Ownership situation
- Full ownership
Exterior space
- Location
- Alongside a quiet road
- Garden
- Back garden and front garden
- Back garden
- 70 m² (14.00 metre deep and 5.00 metre wide)
- Garden location
- Located at the south
Storage space
- Shed / storage
- Detached wooden storage
- Facilities
- Electricity
Parking
- Type of parking facilities
- Parking on private property and public parking
Photos 37
© 2001-2025 funda




































