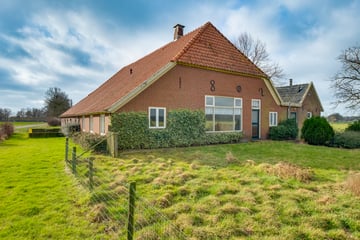This house on funda: https://www.funda.nl/en/detail/koop/verkocht/lochem/huis-broekstraat-5/43480022/

Description
LANDELIJK MET MOGELIJKHEDEN
Verrassend ruime, vrijstaande boerderij met aangebouwd, authentiek bakhuis en vrijstaande, originele boerenschuur (Schoppe). Alle overige bijgebouwen worden gesloopt. Het geheel dient compleet gemoderniseerd te worden, maar beschikt o.a. over een deel met eiken gebinten, onderschoer en dubbele deeldeuren (op het zuiden georiënteerd).
De huidige agrarische bestemming biedt mogelijkheden voor omzetting naar wonen met dubbele wooneenheid (bron: gemeente Lochem).
Het perceel heeft een oppervlakte van zo’n 2300 m² waarbij het grootste gedeelte op het zuidwesten is gesitueerd en grandioze vergezichten over de landerijen biedt. Een oase van rust en ruimtelijkheid. Nabij de uitvalswegen rondom Lochem een aangename, bereikbare locatie. De bebouwde kom van Lochem is op zo’n 3 kilometer gelegen. De stad Lochem beschikt over meerdere (basis)scholen, een historisch centrum, NS treinstation, schouwburg en een aantrekkelijk en bosrijk buitengebied.
INDELING
Onderverdieping: provisiekelder.
Begane grond: Hal met meterkast. Opkamer. Lichte woonkamer met gaskachel en vaste kasten. Drie slaapkamers. Keuken met originele tegelvloer. Achterportaal met zowel een voor- als achterdeur. Inpandig bakhuis met authentieke vloertegels en schouw. Douchecel. Royale deel (ca. 152 m²) met gebintenconstructie en deeldeuren. Toilet. Berging.
KENMERKEN
Bouwjaar: 1802 voorhuis, 1936 achterhuis. Perceel: ca. 2.300 m². Inhoud: ca. 1.350 m³. Woonoppervlakte: ca. 119 m²
Verwarming middels gaskachels. Geen isolatie aanwezig. Energielabel: G.
Bijzonderheden: agrarische bestemming. Ouderdoms-, zelf-niet-bewoning-, asbest- en “as is-where is” clausule worden opgenomen in de koopovereenkomst. Voordeel overdrachtsbelasting voor verkoper.
Features
Transfer of ownership
- Last asking price
- € 550,000 kosten koper
- Asking price per m²
- € 4,622
- Status
- Sold
Construction
- Kind of house
- Converted farmhouse, detached residential property
- Building type
- Resale property
- Year of construction
- 1802
- Accessibility
- Accessible for people with a disability and accessible for the elderly
- Specific
- Double occupancy possible, with carpets and curtains and renovation project
- Type of roof
- Gable roof covered with roof tiles
Surface areas and volume
- Areas
- Living area
- 119 m²
- Other space inside the building
- 165 m²
- External storage space
- 143 m²
- Plot size
- 2,300 m²
- Volume in cubic meters
- 1,350 m³
Layout
- Number of rooms
- 6 rooms (3 bedrooms)
- Number of bath rooms
- 1 bathroom and 1 separate toilet
- Bathroom facilities
- Shower
- Number of stories
- 1 story and a basement
- Facilities
- Flue
Energy
- Energy label
- Insulation
- No insulation
- Heating
- Gas heaters
- Hot water
- Gas-fired boiler
Cadastral data
- LAREN GELDERLAND L 2099
- Cadastral map
- Area
- 2,300 m² (part of parcel)
- Ownership situation
- Full ownership
Exterior space
- Location
- Alongside a quiet road, outside the built-up area, in wooded surroundings, rural, open location and unobstructed view
- Garden
- Surrounded by garden
Garage
- Type of garage
- Detached brick garage
- Capacity
- 3 cars
- Facilities
- Loft and electricity
Parking
- Type of parking facilities
- Parking on private property
Photos 29
© 2001-2025 funda




























