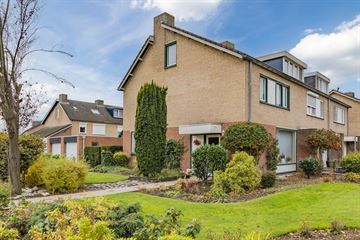This house on funda: https://www.funda.nl/en/detail/koop/verkocht/lomm/huis-bosbergstraat-56/42310862/

Description
Een huis met mogelijkheden
Stap binnen in deze hoekwoning, een blanco doek voor jouw droomhuis.
Ervaar de vrijheid om deze ruime woning vorm te geven, met 3 slaapkamers en een zolder met vaste trap die uitnodigt voor een 4e slaapkamer
Ideaal voor een groeiend gezin
Het potentieel en de ligging
Wat maakt deze woning bijzonder ? Het potentieel en de bijzonder fraaie hoekligging.
Handig en praktisch
Garage en eigen oprit voor jouw gemak
Geniet van natuurlijke schoonheid
Ontsnap aan de drukte in het rustgevende Lomm. Hier, omarmd door het schilderachtige natuurgebied de Ravenvennen en de nabijheid van de hoogwatergeul, ontdek je een oase van rust.
Kenmerken en voordelen:
• Ruime mogelijkheden voor personalisatie.
• Potentie voor een vierde slaapkamer op zolder
• Garage met eigen oprit
• Omringd door de natuurlijke pracht van de Ravenvennen.
Features
Transfer of ownership
- Last asking price
- € 279,000 kosten koper
- Asking price per m²
- € 2,250
- Status
- Sold
Construction
- Kind of house
- Single-family home, corner house
- Building type
- Resale property
- Year of construction
- 1972
- Type of roof
- Gable roof covered with roof tiles
Surface areas and volume
- Areas
- Living area
- 124 m²
- External storage space
- 17 m²
- Plot size
- 335 m²
- Volume in cubic meters
- 441 m³
Layout
- Number of rooms
- 4 rooms (3 bedrooms)
- Number of bath rooms
- 1 bathroom and 1 separate toilet
- Bathroom facilities
- Bath, toilet, and sink
- Number of stories
- 2 stories and an attic
- Facilities
- TV via cable
Energy
- Energy label
- Heating
- CH boiler
- Hot water
- CH boiler and gas water heater
- CH boiler
- HR 100 (gas-fired combination boiler from 1987, in ownership)
Cadastral data
- ARCEN EN VELDEN F 626
- Cadastral map
- Area
- 335 m²
- Ownership situation
- Full ownership
Exterior space
- Location
- In centre
- Garden
- Back garden, front garden and side garden
- Side garden
- 130 m² (0.14 metre deep and 0.14 metre wide)
- Garden location
- Located at the southeast
Garage
- Type of garage
- Attached brick garage
- Capacity
- 1 car
- Facilities
- Electricity
Parking
- Type of parking facilities
- Parking on private property and public parking
Photos 45
© 2001-2024 funda












































