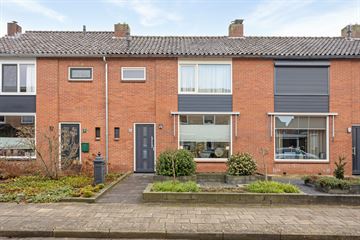This house on funda: https://www.funda.nl/en/detail/koop/verkocht/losser/huis-tulpstraat-12/42336056/

Description
Instapklare, uitgebouwde en recentelijk gemoderniseerde tussenwoning met 8 zonnepanelen, gelegen op een mooie rustige locatie met de tuin op het zuidoosten, een heerlijke overkapping en bereikbaar via achterom.
De woning biedt o.a. een doorzon woonkamer, uitgebouwde eetkeuken, bijkeuken, 3 slaapkamers en een moderne badkamer op de 1e verdieping. Bouwjaar 1963, perceel 164 m², woonoppervlak 98 m², inhoud ca. 385 m³, energielabel D.
Indeling
Begane grond: entree/hal, meterkast, toilet met fonteintje, trapopgang en provisiekast. Vanuit de hal kom je in de open eetkeuken met keuken in hoekopstelling en voorzien van inductiekookplaat, afzuigkap, vaatwasser (defect), koelkast en magnetron. Door de grote raampartijen aan de voor- en achterzijde van de woning is er een heerlijke lichte woonkamer. In de bijkeuken bevindt zich een hoge kastenwand en is de wasmachine- en drogeraansluiting aanwezig. Vanuit zowel de bijkeuken, de eetkeuken als de woonkamer toegang tot de achtertuin.
1e Verdieping: overloop met airco, 3 slaapkamers met kunststof kozijnen en dubbele beglazing. 1 Slaapkamer is voorzien van een rolluik. Een moderne badkamer (2021) met vloerverwarming, inloopdouche, wastafelmeubel en toilet. Vlizotrap naar bergzolder.
Tuin: onderhoudsvriendelijke tuin op het zuidoosten met aangebouwde stenen buitenberging, heerlijke overkapping en een achterom.
Bijzonderheden:
- Bouwjaar 1963
- Perceel 164 m²
- Woonoppervlak ca. 98 m²
- Inhoud ca. 385 m³
- Energielabel D, geldig tot 05-05-2025
- 8 zonnepanelen 310 Wp per paneel, 2162.7 kWh opgewekt in 2023
- Cv-ketel Remeha, eigendom, bouwjaar 2010
- Airco, bouwjaar 2021
- De 2 aanwezige pelletkachels worden ter overname aangeboden
- Er is een waterontharder aanwezig
- De gehele woning is (m.u.v. het raam in de schuur) voorzien van dubbele HR++ beglazing
- Zonneschermen op de begane grond aan zowel de voor- als achterzijde van de woning
- Van deze woning is een meetrapport aanwezig conform de NTA 2581:2011
- In de koopakte zal een waarborgsom/bankgarantie van 10% van de koopsom worden opgenomen
- Deze woning is zeker een bezichtiging waard!
Features
Transfer of ownership
- Last asking price
- € 239,000 kosten koper
- Asking price per m²
- € 2,439
- Status
- Sold
Construction
- Kind of house
- Single-family home, row house
- Building type
- Resale property
- Year of construction
- 1963
- Type of roof
- Gable roof covered with roof tiles
Surface areas and volume
- Areas
- Living area
- 98 m²
- Other space inside the building
- 11 m²
- Exterior space attached to the building
- 14 m²
- Plot size
- 164 m²
- Volume in cubic meters
- 385 m³
Layout
- Number of rooms
- 5 rooms (3 bedrooms)
- Number of bath rooms
- 1 bathroom and 1 separate toilet
- Bathroom facilities
- Walk-in shower, toilet, and washstand
- Number of stories
- 2 stories and a loft
- Facilities
- Air conditioning, outdoor awning, skylight, optical fibre, rolldown shutters, flue, TV via cable, and solar panels
Energy
- Energy label
- Insulation
- Roof insulation, mostly double glazed, energy efficient window and insulated walls
- Heating
- CH boiler, pellet burner and partial floor heating
- Hot water
- CH boiler
- CH boiler
- Remeha (gas-fired combination boiler from 2010, in ownership)
Cadastral data
- LOSSER H 5105
- Cadastral map
- Area
- 164 m²
- Ownership situation
- Full ownership
Exterior space
- Location
- Alongside a quiet road and in residential district
- Garden
- Back garden and front garden
- Back garden
- 55 m² (11.00 metre deep and 5.00 metre wide)
- Garden location
- Located at the southeast with rear access
Storage space
- Shed / storage
- Attached brick storage
Parking
- Type of parking facilities
- Public parking
Photos 34
© 2001-2024 funda

































