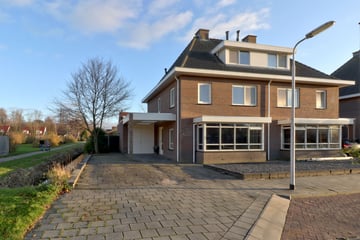
Description
Aan de mooie ruim opgezette weg, de Schoolstraat in Luttelgeest, staat deze eveneens ruime twee-onder-een-kapwoning. De woning is in 2006 gebouwd en staat nu vrij om de volgende eigenaar te ontvangen.
Bij binnenkomst in de hal met trapopgang heeft u toegang naar het ruime woongedeelte die is voorzien van houtkachel. Het ene gedeelte is ingericht als zitkamer terwijl aan de achterzijde van de begane grond de eetkamer met aansluitend ruime open keuken.
Dit gedeelte is echt ingericht voor gezellig tafelen.
Er zijn openslaande tuindeuren die voorzien zijn van schuifhorren met aansluitend toegang naar aangebouwde terrasoverkapping. Deze is voorzien van electrisch bedienbaar zonnenscherm en verlichting.
Achter in de tuin is er een ruime houten berging waar eveneens een overdekt terras is gebouwd.
Dit alles in een vrij makkelijk te onderhouden tuin.
De verdieping heeft de beschikking over drie slaapkamers en een ruim opgezette badkamer voorzien van ligbad, badmeubel, toilet en douchecabine (is eigenlijk aan een vervanging toe)
Ook op de zolder verdieping zijn nog twee slaapkamers ingericht.
Tot slot is de zolderverdieping ingericht als berging en toegankelijk via vlizo-trapverbinding
Indeling:
Begane grond:
hal met trapopgang, kast en toilet, woonkamer, woonkeuken met eetkamer, bijkeuken en een als ruime berging ingerichte garage.
Terrasoverkapping met verlichting en electrisch bedienbaar zonnescherm
Verdieping:
Overloop, drie slaapkamers, ruime badkamer
2e verdieping:
Overloop met twee slaapkamers
Zolderberging
Berging met overdekt terras
Features
Transfer of ownership
- Last asking price
- € 455,000 kosten koper
- Asking price per m²
- € 2,692
- Original asking price
- € 469,500 kosten koper
- Status
- Sold
Construction
- Kind of house
- Single-family home, double house
- Building type
- Resale property
- Year of construction
- 2006
- Type of roof
- Hipped roof covered with roof tiles
Surface areas and volume
- Areas
- Living area
- 169 m²
- Other space inside the building
- 14 m²
- Exterior space attached to the building
- 31 m²
- Plot size
- 426 m²
- Volume in cubic meters
- 664 m³
Layout
- Number of rooms
- 10 rooms (5 bedrooms)
- Number of bath rooms
- 1 bathroom
- Bathroom facilities
- Shower, bath, toilet, and washstand
- Number of stories
- 4 stories
Energy
- Energy label
- Heating
- CH boiler
- Hot water
- CH boiler
- CH boiler
- Gas-fired combination boiler from 2006, in ownership
Cadastral data
- NOORDOOSTPOLDER B 3378
- Cadastral map
- Area
- 426 m²
- Ownership situation
- Full ownership
Exterior space
- Garden
- Back garden and front garden
- Back garden
- 168 m² (14.00 metre deep and 12.00 metre wide)
Storage space
- Shed / storage
- Detached wooden storage
Garage
- Type of garage
- Not yet present but possible
Photos 61
© 2001-2025 funda




























































