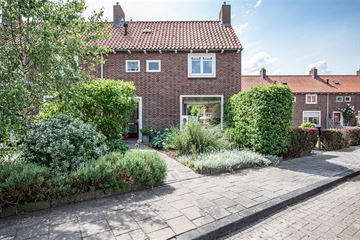
Description
Leuke eindwoning met een royale tuin op het zuidwesten gelegen in het polderdorp Luttelgeest!
In één van de gezelligste straten van het dorp Luttelgeest staat deze goed onderhouden eindwoning, gebouwd in 1954. In 2019 is de woning voorzien van een nieuwe keuken, badkamer en tuinhuis. De woning staat op een perceel van 282 m² met een royale achtertuin die op het zuidwesten ligt. De woning beschikt over dak-, vloer-, en muurisolatie en er is een offerte voor zonnepanelen die eventueel over te nemen is door de koper. Recentelijk, in 2024, is de buitenzijde van de woning professioneel geschilderd, waardoor het geheel een frisse en verzorgde uitstraling heeft.
Luttelgeest is één van de tien groendorpen in de Noordoostpolder; ruim opgezet met veel groen en kindvriendelijk, met verschillende opvanglocaties en BSO's in de buurt. U woont hier dus in alle rust! Met een klein halfuur staat u in Nationaal park Weerribben-Wieden met vele leuke buiten activiteiten en wandelroutes. Luttelgeest heeft diverse basisvoorzieningen. Gezellige speeltuinen en de dierenweide op loopafstand. De basisschool de Floreant, de dorpskerk ‘de Schakel’ en het dorpshuis ‘de Bosfluiter’ maken van Luttelgeest een levendige gemeenschap waar het fijn wonen is. Verschillende landwinkels met uitgebreide sortering groenten en fruit vindt u om de hoek. Een uitgebreider voorzieningenaanbod vindt u in het nabijgelegen Marknesse of binnen 10 minuten rijden in ‘Polderhoofdstad’ Emmeloord met een uitgebreid winkelaanbod, middelbare scholen, medische voorzieningen, horecagelegenheden, etc. Luttelgeest heeft een busverbinding en de A6 is dichtbij. Amsterdam, Utrecht en Groningen zijn binnen een uur met de auto bereikbaar en Zwolle en Lelystad binnen een half uur.
Indeling:
Begane grond: Hal/entree, toilet, trapopgang, kelderruimte, meterkast, doorgang naar keuken (voorzien van kookplaat, afzuigkap, combi-oven, koelkast, vaatwasser) en woonkamer, vanuit de keuken is de bijkeuken bereikbaar (voorzien van witgoed opstelling)
Eerste verdieping:
Overloop, drie slaapkamers en badkamer voorzien van inloopdouche en wastafel in meubel.
Tweede verdieping:
Met vlizotrap bereikbare zolder met opstelling cv-ketel (2016).
Bijzonderheden:
- Eindwoning
- Royaal perceel
- Schilderwerk buiten 2024
- Tuinhuis 2019
- Tuin op het zuidwesten
Features
Transfer of ownership
- Last asking price
- € 245,000 kosten koper
- Asking price per m²
- € 3,062
- Status
- Sold
Construction
- Kind of house
- Single-family home, corner house
- Building type
- Resale property
- Year of construction
- 1954
- Type of roof
- Gable roof covered with roof tiles
Surface areas and volume
- Areas
- Living area
- 80 m²
- Other space inside the building
- 14 m²
- External storage space
- 7 m²
- Plot size
- 282 m²
- Volume in cubic meters
- 335 m³
Layout
- Number of rooms
- 5 rooms (3 bedrooms)
- Number of bath rooms
- 1 bathroom and 1 separate toilet
- Number of stories
- 2 stories and an attic
- Facilities
- Skylight, optical fibre, and passive ventilation system
Energy
- Energy label
- Insulation
- Roof insulation, partly double glazed, energy efficient window, insulated walls and floor insulation
- Heating
- CH boiler
- Hot water
- CH boiler
- CH boiler
- Nefit (gas-fired combination boiler from 2016, in ownership)
Cadastral data
- NOORDOOSTPOLDER GZ 392
- Cadastral map
- Area
- 282 m²
- Ownership situation
- Full ownership
Exterior space
- Location
- Alongside a quiet road and in residential district
- Garden
- Back garden and front garden
- Back garden
- 173 m² (23.00 metre deep and 7.50 metre wide)
- Garden location
- Located at the southwest with rear access
Storage space
- Shed / storage
- Detached wooden storage
- Facilities
- Electricity
Parking
- Type of parking facilities
- Public parking
Photos 50
© 2001-2025 funda

















































