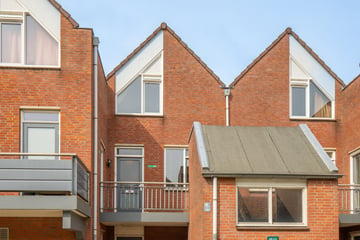
Description
Are you looking for a spacious and well-maintained maisonette apartment in a nice and quiet apartment complex? We would like to show you this modern, ready to move in house, located in the popular district Antilopespoor in Maarssenbroek! This house with approx 95m2 living space is located on the first and second floor and offers all the comfort you could wish for. The house has a spacious living room, modern kitchen with appliances and a sunny and spacious loggia balcony facing southwest where you can relax with friends and family on summer days! On the second floor you will find two spacious bedrooms, a modern bathroom with toilet, a walk-in closet and a laundry room with plenty of storage space. In addition, this home has an external storage room on the ground floor for lots of extra storage space. This home has energy label C and an active VVE so you can rightfully live here carefree!
Location:
The location of this house is ideal; the house is within walking distance of shopping center Bisonspoor, with stores for daily groceries and the NS station Maarssen. On the bike you are in no time in Leidsche Rijn Center or in Maarssen-Dorp for the charming stores and restaurants. You can have a nice dinner at De Heeren van Maarssen, Enya or Le Brasseur and bowling, karting or laser gaming are just around the corner! On a summer day you can cycle to the Maarssenveen lakes or take a bike tour along the Vecht river. You can also find plenty of public transport options nearby with the A2 road within easy reach and this makes this house a good base due to its central location.
Layout
At the front on the ground floor you can find the private, seperate storage room. The staircase leads to the gallery of the first floor.
First floor: entrance hall with on the left side the meter cupboard and on the right side the toilet with hand basin. Through the hall you have access to the spacious living room (approx. 7x4m) including a laminate floor, large windows and a door to a spacious loggia balcony. The balcony (approx. 2.5x4) is equipped with wooden decking and has enough space for a large garden set. The southwest location makes it sunny so you can enjoy the afternoon and evening sun. At the front is the semi-open kitchen equipped with a modern L-shaped kitchen with various appliances such as a gas hob, extractor hood, oven, refrigerator, freezer and dishwasher.
The second floor: through the open staircase in the living room (under the stairs a handy storage closet) you reach the second floor. This floor has again neat walls and floor finishes. The floor has two large bedrooms (approx. 3.10x4.30 and 3.20x4.30) on either side. In the middle of this floor you find a room with skylight where also the location is for the washing machine and CV. Next to this you can find the recently renovated modern bathroom (approx. 2.70x2.10m) and this is a real eye catcher with concrete ciré finish, a walk-in shower, large sink with cabinet, design radiator, floating toilet and a mechanical ventilator. Opposite this room you will find an additional built-in closet.
Details:
- Well-maintained maisonette apartment with 2 spacious bedrooms, a balcony facing southwest and a storage room;
- Living area approximately 95m2;
- Modern kitchen with appliances, bathroom and toilet spacious;
- Located near all amenities and public transportation;
- Active community association (monthly contribution € 140, -);
- Equipped with energy label C;
- Delivery in consultation.
Features
Transfer of ownership
- Last asking price
- € 349,000 kosten koper
- Asking price per m²
- € 3,674
- Status
- Sold
- VVE (Owners Association) contribution
- € 132.08 per month
Construction
- Type apartment
- Maisonnette (apartment)
- Building type
- Resale property
- Year of construction
- 1978
Surface areas and volume
- Areas
- Living area
- 95 m²
- Exterior space attached to the building
- 10 m²
- External storage space
- 5 m²
- Volume in cubic meters
- 311 m³
Layout
- Number of rooms
- 4 rooms (2 bedrooms)
- Number of bath rooms
- 1 bathroom and 1 separate toilet
- Bathroom facilities
- Shower, toilet, sink, and washstand
- Number of stories
- 2 stories
- Located at
- 1st floor
- Facilities
- Skylight, mechanical ventilation, passive ventilation system, and TV via cable
Energy
- Energy label
- Insulation
- Partly double glazed
- Heating
- CH boiler
- Hot water
- CH boiler
- CH boiler
- Intergas HRE A 36/30 (gas-fired combination boiler from 2018, lease)
Cadastral data
- MAARSSEN B 9512
- Cadastral map
- Ownership situation
- Full ownership
Exterior space
- Location
- Alongside a quiet road and in residential district
- Balcony/roof terrace
- Balcony present
Storage space
- Shed / storage
- Attached brick storage
- Facilities
- Electricity
VVE (Owners Association) checklist
- Registration with KvK
- Yes
- Annual meeting
- Yes
- Periodic contribution
- Yes (€ 132.08 per month)
- Reserve fund present
- Yes
- Maintenance plan
- Yes
- Building insurance
- Yes
Photos 37
© 2001-2024 funda




































