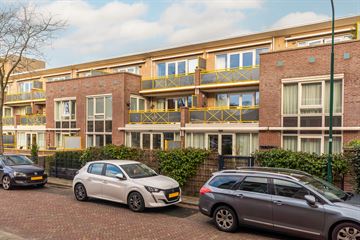
Description
UNIQUE! Do you want to live in a very central and popular location? Then the spacious 3-room apartment on the 1st floor at Gerard Doustraat 36 in Maarssen is for you! The apartment is part of the apartment complex 'de Twaalf Morgen' and was completed in 2003. The apartment has two spacious bedrooms, a sunny balcony, a communal elevator and a parking space in the garage below.
Within walking distance you will find the old center with, among other things, a supermarket, drugstore, various clothing stores and catering establishments. In spring and summer many boats pass by on the Vecht, which makes the village very lively! In addition, Maarssen has a beautiful rural area around the Vecht and the apartment is a short distance from the Maarssenveense lakes and the nature reserve of Tienhoven. There is a bus stop within walking distance and the train station with good connections to Utrecht and Amsterdam is within cycling distance. Maarssen is also very central by car, you can be in Amsterdam or Utrecht within 25 minutes.
The layout of the apartment is as follows:
Ground floor: central entrance with doorbells and mailboxes, hall with staircase and elevator to the floors. There is also a very large storage room (10m²) and a private parking space in the underlying closed parking garage.
First floor: Spacious L-shaped hall with access to all rooms. The living room is light and spacious and offers enough space for a cozy sitting area. The living room has French doors to the spacious balcony, so the inside and outside blend beautifully. The balcony offers enough space for a lounge area/dining table. On the other side is the U-shaped kitchen, the open kitchen has a light color scheme and has plenty of cupboard space and various built-in appliances.
Through the hall you have access to two bedrooms, the bathroom, a separate toilet and a laundry room.
The master bedroom is extremely spacious with an area of no less than 27m²! There is certainly room for a large double bed and a cupboard wall! The balcony is also accessible from here and the room has a lot of light through the large windows. The 2nd bedroom is also larger than standard and, with an area of 15 m², is a very good guest/office room. The bathroom (8m²) has a bath, shower, washbasin, floor heating and a 2nd toilet.
Presence of a laundry room with space for washing equipment, central heating boiler and heat recovery system.
The parking garage is located underneath the complex. The basement parking has its own parking space and a spacious storage room. The basement parking is accessible via an electric door.
Particularities:
- Spacious apartment on the 1st floor with 2 bedrooms, spacious balcony and plenty of storage space;
- parking space in the garage below and sufficient parking space in front of the door;
- presence of elevator installation;
- located in a very central location and close to all amenities;
- VVE contribution is € 189.90 per month;
- energy label A;
- delivery in consultation, can be done quickly.
The following articles are included in the purchase agreement:
* non-occupancy clause
Interested in this apartment? Immediately engage your own NVM purchasing agent.
Your NVM purchasing agent will represent your interests and save you time, money and worries.
Features
Transfer of ownership
- Last asking price
- € 585,000 kosten koper
- Asking price per m²
- € 4,835
- Status
- Sold
- VVE (Owners Association) contribution
- € 189.90 per month
Construction
- Type apartment
- Apartment with shared street entrance (apartment)
- Building type
- Resale property
- Year of construction
- 2003
- Accessibility
- Accessible for the elderly
- Type of roof
- Flat roof covered with asphalt roofing
Surface areas and volume
- Areas
- Living area
- 121 m²
- Exterior space attached to the building
- 13 m²
- External storage space
- 23 m²
- Volume in cubic meters
- 370 m³
Layout
- Number of rooms
- 3 rooms (2 bedrooms)
- Number of bath rooms
- 1 bathroom and 1 separate toilet
- Bathroom facilities
- Shower, bath, toilet, and sink
- Number of stories
- 1 story
- Located at
- 2nd floor
- Facilities
- Outdoor awning, elevator, and mechanical ventilation
Energy
- Energy label
- Insulation
- Double glazing and completely insulated
- Heating
- CH boiler and partial floor heating
- Hot water
- CH boiler
- CH boiler
- Remeha (gas-fired combination boiler from 2019, in ownership)
Cadastral data
- MAARSSEN A 4646
- Cadastral map
- Ownership situation
- Full ownership
Exterior space
- Location
- Alongside a quiet road and in centre
- Balcony/roof terrace
- Balcony present
Storage space
- Shed / storage
- Built-in
Garage
- Type of garage
- Underground parking
Parking
- Type of parking facilities
- Parking on gated property, parking on private property, public parking and parking garage
VVE (Owners Association) checklist
- Registration with KvK
- Yes
- Annual meeting
- Yes
- Periodic contribution
- Yes (€ 189.90 per month)
- Reserve fund present
- Yes
- Maintenance plan
- Yes
- Building insurance
- Yes
Photos 34
© 2001-2024 funda

































