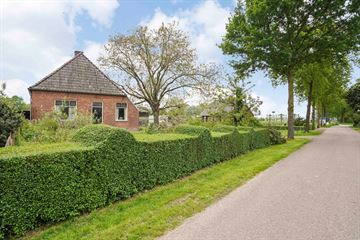
Description
WEGENS DE OVERWELDIGENDE BELANGSTELLING PLANNEN WE MOMENTEEL GEEN BEZICHTIGINGEN MEER IN. ALS U REAGEERT OP DEZE WONING, WORDT U OP DE RESERVELIJST GEPLAATST. DANK VOOR UW BEGRIP.
Deze bijzondere vrijstaande monumentale woonboerderij is gelegen aan de Sluissestraat 5B, in Maasbommel, onderdeel van de gemeente West Maas en Waal. Een ware parel in een omgeving waar rust, ruimte en mogelijkheden samenkomen.
Met een royaal woonoppervlakte van 177 m² op een perceel van 1020 m² biedt deze woning een zee aan ruimte. Wat deze woonboerderij extra bijzonder maakt, zijn de diverse mogelijkheden. Denk hierbij aan een kantoor aan huis, een atelier of een mantelzorggedeelte. Ideaal voor iedereen die een extra ruimte nodig heeft binnen de woning.
Bij binnenkomst wordt u verwelkomd in een sfeervolle ambiance. De begane grond herbergt niet alleen een riante slaapkamer, maar ook een comfortabele badkamer, waardoor gelijkvloers wonen een aantrekkelijke optie wordt. De overige ruimtes op de begane grond bieden diverse mogelijkheden.
Een van de hoogtepunten van deze woonboerderij is de royale tuin met daarin een oude walnotenboom. Hier kunt u heerlijk genieten van de buitenlucht, gezellig samenkomen met vrienden en familie, of simpelweg tot rust komen na een lange dag.
Een omgevingsvergunning is beschikbaar om een bijgebouw van zo’n 5 meter bij 7 meter met pannendak te realiseren in de noordwesthoek van het perceel. De veranda aan de achterzijde van de woning biedt een wijds uitzicht, met als hoogtepunt de ondergaande zon in de avond.
De ligging van deze woonboerderij is werkelijk fantastisch. Gelegen nabij het Watersportcentrum Maasbommel en recreatiegebied De Gouden Ham, heeft u verschillende voorzieningen binnen handbereik. Of u nu van watersport, wandelen in de natuur of culinair genieten houdt, Maasbommel biedt voor elk wat wils.
Kortom, deze vrijstaande woonboerderij aan de Sluissestraat 5B is een unieke kans voor wie op zoek is naar ruimte, comfort en mogelijkheden. Een plek waar u kunt genieten van het beste wat het landelijke leven te bieden heeft, zonder in te leveren op moderne gemakken.
Dit is uw kans om uw droom van landelijk wonen werkelijkheid te maken. Neem vandaag nog contact op met onze makelaar en laat u verrassen door de mogelijkheden die deze woonboerderij te bieden heeft.
• Woonoppervlakte 177 m²
• Gebouwgebonden buitenruimte 21 m²
• Inhoud woonhuis 738 m³
• Perceeloppervlakte 1020 m²
• Bouwjaar 1904
• Multifunctionele ruimtes
• Omgevingsvergunning voor het realiseren van een bijgebouw
• Gemeentelijk monument
• Monumentale walnotenboom
• Levering na gereedkoming nieuwbouwwoning, circa april/mei 2025
Features
Transfer of ownership
- Last asking price
- € 459,000 kosten koper
- Asking price per m²
- € 2,593
- Status
- Sold
Construction
- Kind of house
- Converted farmhouse, detached residential property
- Building type
- Resale property
- Year of construction
- 1904
- Accessibility
- Accessible for people with a disability and accessible for the elderly
- Specific
- Double occupancy possible, with carpets and curtains and monumental building
- Type of roof
- Hipped roof covered with roof tiles
Surface areas and volume
- Areas
- Living area
- 177 m²
- Exterior space attached to the building
- 21 m²
- Plot size
- 1,020 m²
- Volume in cubic meters
- 738 m³
Layout
- Number of rooms
- 8 rooms (5 bedrooms)
- Number of bath rooms
- 3 bathrooms and 1 separate toilet
- Bathroom facilities
- 2 showers, 3 double sinks, 3 toilets, underfloor heating, 3 washstands, and bath
- Number of stories
- 2 stories
- Facilities
- Optical fibre, passive ventilation system, and TV via cable
Energy
- Energy label
- Not available
- Insulation
- Roof insulation, partly double glazed, insulated walls and floor insulation
- Heating
- CH boiler and partial floor heating
- Hot water
- CH boiler
- CH boiler
- Nefit Trenfline HRC-25 2x (gas-fired combination boiler from 2007, in ownership)
Cadastral data
- APPELTERN R 633
- Cadastral map
- Area
- 1,020 m²
- Ownership situation
- Full ownership
Exterior space
- Location
- Alongside a quiet road, along waterway, alongside waterfront, outside the built-up area, rural, open location and unobstructed view
- Garden
- Back garden, front garden and side garden
Garage
- Type of garage
- Not yet present but possible
Parking
- Type of parking facilities
- Parking on private property
Photos 57
© 2001-2024 funda
























































