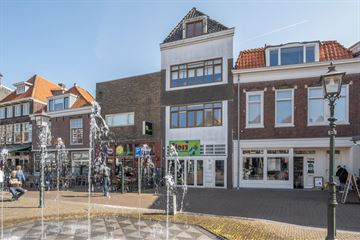
Description
Midden in de historische binnenstad gelegen aantal jaar geleden GERENOVEERD APPARTEMENT op de 1e verdieping met ROYAAL DAKTERRAS.
Indeling:
Middels afgesloten entree op de begane grond toegang tot trappenhuis naar de overloop op de 1e verdieping.
1e verdieping
De lichte woonkamer van ca. 32 m² heeft grote ramen die heerlijk uitzicht geven op de gezellige Markt De keuken is voorzien van diverse inbouwapparatuur en een prachtig granieten aanrechtblad.
Badkamer met ligbad, hangend toilet, wastafelmeubel, handdoekenradiator en natuurstenen vloer.
Ruimte met de aansluitingen voor de wasmachine en droger.
Slaapkamer aan achterzijde van ca. 11 m² voorzien van laminaatvloer.
Bijzonderheden:
Het pand Markt 10 is in 2010 totaal verbouwd tot drie appartementen en een winkelruimte. Het afwerkingsniveau is goed; er is gebruik gemaakt van duurzame materialen zowel aan de binnen- als buitenzijde. Voorbeelden daarvan zijn de Braziliaanse leisteen vloeren, Grohe, Villeroy & Boch en Geberit materialen in de natte ruimten, kunststof kozijnen met dubbel-isolatieglas en totaal nieuwe elektra en hoogrendement CV-installatie.
De ligging is op de levendige Markt midden in het gezellige centrum van Maassluis met diverse terrasjes en winkels langs de Vlieten. Ideale woningen voor starters.
Bijzonderheden:
- Kunststof kozijnen;
- Verwarming en warm water middels cv-ketel;
- Dubbel glas;
- projectnotaris van toepassing;
- Vve € 115,78 per maand
- artikel niet zelf-gewoond artikel/ Ouderdomsclausule;
- Voorzieningen op steenworp afstand;
- Beschikbaar per direct;
- Zeer ruim terras.
Deze informatie is door ons met de nodige zorgvuldigheid samengesteld. Onzerzijds wordt echter geen enkele aansprakelijkheid aanvaard voor enige onvolledigheid, onjuistheid of anderszins, dan wel de gevolgen daarvan.
Alle opgegeven maten en oppervlakten zijn indicatief.
Van toepassing zijn de NVM voorwaarden.
Features
Transfer of ownership
- Last asking price
- € 219,500 kosten koper
- Asking price per m²
- € 4,221
- Status
- Sold
- VVE (Owners Association) contribution
- € 116.00 per month
- Buyers program
- Is onderdeel uitpondproject
Construction
- Type apartment
- Upstairs apartment (apartment)
- Building type
- Resale property
- Construction period
- 2011-2020
- Specific
- Partly furnished with carpets and curtains
- Type of roof
- Combination roof covered with other
Surface areas and volume
- Areas
- Living area
- 52 m²
- Exterior space attached to the building
- 33 m²
- Volume in cubic meters
- 171 m³
Layout
- Number of rooms
- 2 rooms (1 bedroom)
- Number of bath rooms
- 1 bathroom
- Bathroom facilities
- Bath, toilet, and sink
- Number of stories
- 1 story
- Located at
- 1st floor
- Facilities
- Mechanical ventilation and TV via cable
Energy
- Energy label
- Insulation
- Double glazing
- Heating
- CH boiler
- Hot water
- CH boiler
- CH boiler
- 2014
Cadastral data
- MAASSLUIS D 10844
- Cadastral map
- Ownership situation
- Full ownership
- MAASSLUIS D 10844
- Cadastral map
- Ownership situation
- Full ownership
Exterior space
- Location
- In centre, open location and unobstructed view
- Garden
- Sun terrace
- Sun terrace
- 34 m² (6.60 metre deep and 5.10 metre wide)
- Balcony/roof terrace
- Roof terrace present
Parking
- Type of parking facilities
- Paid parking and public parking
VVE (Owners Association) checklist
- Registration with KvK
- Yes
- Annual meeting
- Yes
- Periodic contribution
- Yes (€ 116.00 per month)
- Reserve fund present
- Yes
- Maintenance plan
- Yes
- Building insurance
- Yes
Photos 23
© 2001-2025 funda






















