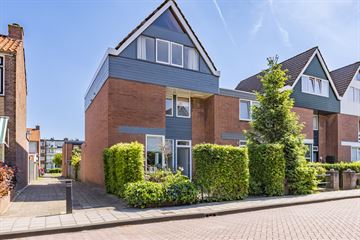
Description
Helaas kunnen wij voor deze woning geen bezichtigingen meer inplannen, indien u zich nog aanmeldt noteren wij u wél als reserve-kandidaat.
Verrassend ruime eengezinswoning met 4 mooie slaapkamers en 2 badkamers. Uitgebouwde en heerlijk lichte woonkamer met moderne keuken.
Gelegen op een goede locatie op korte loopafstand van het centrum met diverse winkels, een speeltuin en het Vondelpark. Ook sportgelegenheden en uitvalswegen zijn op korte fietsafstand.
Indeling
Entree met meterkast, toilet en trapopgang.
Ruime uitgebouwde woonkamer met grote open woonkeuken welke zeer licht is door de grote schuifpui naar de achtertuin.
Eerste verdieping
1e verdieping met overloop, 2 slaapkamers, badkamer en separaat toilet.
Tweede verdieping
2e verdieping met overloop, 2 slaapkamers en een 2e badkamer met wasruimte.
Overige verdiepingen
Bergvliering bereikbaar middels vlizotrap.
Tuin
Achtertuin van ca. 8 m diep en ca. 6 m breed met terras,- grasveldje,- groenborder en vrijstaande berging.
Bijzonderheden
• De woonkamer is zeer ruim en heerlijk licht dankzij de uitbouw (2014) en voorzien van een grote schuifpui met hr-glas.
• Moderne en zeer ruime keuken (2014) voorzien van kastjes, lades, 6 pits gaskookplaat met afzuigkap en een grote oven, spoelbak met mengkraan en vaatwasser. Amerikaanse koel-vriescombinatie (evt. ter overname).
• Het toilet in de hal is voorzien van een zwevend closet en wasbakje.
• Trapopgang naar de eerste etage met een ruim 2e toilet.
• Slaapkamer aan de achterzijde is ca. 16 m2.
• De badkamer is in 2023 gedeeltelijk vernieuwd en voorzien van een douchehoek, dubbele wastafel met meubel en een ligbad.
• De slaapkamer aan de voorzijde is ca. 11 m2 met een inbouwkast.
• Op de 2e verdieping zijn wederom 2 ruime slaapkamers gelegen van ca. 15 en 16 m2. Beide slaapkamers zijn lekker licht door de grote raampartijen.
• Een praktische 2e badkamer met een douchehoek met jetstreams (2022) gecombineerd met een wasruimte.
• In de slaapkamer aan de achterzijde is een vlizotrap naar de bergzolder met een vloeroppervlakte van maar liefst 24 m2. Hier is de cv-ketel opgesteld van Remeha (2012).
• Eind 2023 is binnenshuis veel schilderwerk professioneel uitgevoerd.
• Grotendeels houten kozijnen met gedeeltelijk dubbel glas en HR++ glas. De muren zijn gedeeltelijk geïsoleerd en het plafond van de 2e etage (naar vliering toe) is ook geïsoleerd.
• Deze woning beschikt over energielabel C.
• Het betreft een object met 197 m² eigen grond.
• Vrijstaande houten berging in de tuin.
• In de koopovereenkomst zal de ouderdoms- en materialenclausule worden opgenomen.
• Kindvriendelijke wijk met een goede ligging ten opzichte van scholen en winkelvoorzieningen.
Op zoek naar die centraal gelegen woning met nét even wat meer volume?
Wij zien u graag aan de Henriëtte Roland Holstlaan 25 te Maassluis!
Features
Transfer of ownership
- Last asking price
- € 425,000 kosten koper
- Asking price per m²
- € 3,036
- Status
- Sold
Construction
- Kind of house
- Single-family home, corner house
- Building type
- Resale property
- Year of construction
- 1962
- Specific
- With carpets and curtains
- Type of roof
- Gable roof covered with roof tiles
Surface areas and volume
- Areas
- Living area
- 140 m²
- External storage space
- 4 m²
- Plot size
- 197 m²
- Volume in cubic meters
- 442 m³
Layout
- Number of rooms
- 5 rooms (4 bedrooms)
- Number of bath rooms
- 2 bathrooms and 2 separate toilets
- Bathroom facilities
- 2 showers, double sink, bath, and sink
- Number of stories
- 4 stories and a loft
- Facilities
- Sliding door
Energy
- Energy label
- Insulation
- Partly double glazed
- Heating
- CH boiler
- Hot water
- CH boiler
- CH boiler
- Remeha Avanta CW5 (gas-fired combination boiler from 2011, in ownership)
Cadastral data
- MAASSLUIS D 7533
- Cadastral map
- Area
- 197 m²
- Ownership situation
- Full ownership
Exterior space
- Location
- In residential district
- Garden
- Back garden and front garden
- Back garden
- 53 m² (8.70 metre deep and 6.13 metre wide)
Storage space
- Shed / storage
- Detached wooden storage
Parking
- Type of parking facilities
- Public parking
Photos 45
© 2001-2024 funda












































