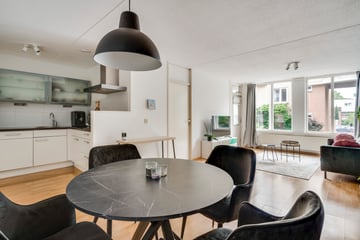
Description
Discover the tasteful charm of this 2-bedroom apartment, complete with its own parking space, nestled in the sought-after Randwyck of Maastricht. A stone's throw from the Maastricht UMC+, MECC, and Maastricht University, with faculties for life sciences and psychology, and adjacent to the Ceramique area.
This lovely accommodation is located on the ground floor of a well-maintained complex, just a short bike ride away from the bustling city center. A spacious living room, a kitchen that invites you to culinary adventures, two bedrooms for quiet nights, and a bathroom with a bath, are complemented by a separate toilet, a storage room and a permanent parking space.
Ground floor:
A private storage room provides extra storage space, while the communal bicycle shed, stairwell and elevator are easily accessible via the basement.
Ground floor:
A central entrance with a contemporary bell system and mailboxes leads to the gallery with meter cupboard and access to the apartment. Step inside and discover an oasis of comfort - bedroom one with a touch of serenity, a bathroom that invites relaxation, and a living room with a sunny character and adjacent south-facing balcony. A kitchen that invites culinary creativity and an extra bedroom, ideal for a home office or guest room, complete this charming whole.
Extras:
- Hardwood frames with insulating glazing
- Laminate floors throughout the apartment
- Own central heating boiler
- VvE contribution of € 143.17 including building insurance, administration costs and reservation for major maintenance
- Availability in consultation
Comfortable and peaceful living awaits you. Come visit and experience the effortless splendor of this apartment for yourself. Would you like to schedule a viewing by telephone? Choose option 2.
This information has been compiled with care by SMITS. Real Estate. Although compiled with great care, we accept no liability for any incompleteness or inaccuracies, or the consequences thereof. All dimensions and surfaces provided are indicative.
Features
Transfer of ownership
- Last asking price
- € 250,000 kosten koper
- Asking price per m²
- € 3,731
- Status
- Sold
- VVE (Owners Association) contribution
- € 143.17 per month
Construction
- Type apartment
- Galleried apartment
- Building type
- Resale property
- Year of construction
- 1989
- Accessibility
- Accessible for the elderly
- Type of roof
- Flat roof covered with asphalt roofing
Surface areas and volume
- Areas
- Living area
- 67 m²
- Other space inside the building
- 8 m²
- Exterior space attached to the building
- 5 m²
- External storage space
- 4 m²
- Volume in cubic meters
- 215 m³
Layout
- Number of rooms
- 3 rooms (2 bedrooms)
- Number of bath rooms
- 1 bathroom
- Bathroom facilities
- Bath and sink
- Number of stories
- 1 story
- Facilities
- Elevator and mechanical ventilation
Energy
- Energy label
- Insulation
- Double glazing
- Heating
- CH boiler
- Hot water
- CH boiler
- CH boiler
- Vailllant Vhr Pro (gas-fired combination boiler from 2010, in ownership)
Storage space
- Shed / storage
- Built-in
Parking
- Type of parking facilities
- Paid parking, parking on private property and resident's parking permits
VVE (Owners Association) checklist
- Registration with KvK
- Yes
- Annual meeting
- Yes
- Periodic contribution
- Yes (€ 143.17 per month)
- Reserve fund present
- Yes
- Maintenance plan
- Yes
- Building insurance
- Yes
Photos 25
© 2001-2025 funda
























