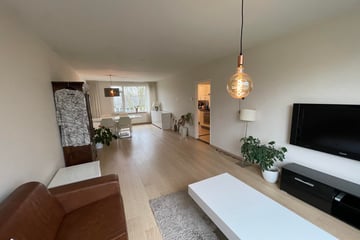
Description
For sale a very nicely finished ready to move in apartment with balcony at the front and back, spacious living room, neat separate kitchen, modern bathroom and two bedrooms located in Maastricht-Belfort.
Ground floor:
Central entrance with doorbells, mailboxes and access to the staircase. Private storage room 3.00 x 1.40.
2nd floor:
Entrance/hall with intercom and recently renovated modern tiled toilet with hanging closet. Spacious living room 9.80 x 3.70. Closed kitchen 4.40 x 2.10 with neat extension combination including dishwasher, gas hob and extractor hood. Utility room accessible from the kitchen with connection point for washing equipment, meter cupboard and central heating boiler. Balcony at the front is accessible from the kitchen.
Two spacious bedrooms, respectively 3.95 x 2.80 and 3.95 x 2.35. The balcony at the rear with unobstructed view is also accessible from the bedrooms.
Modern bathroom, fully tiled with bath/shower combination, washbasin and toilet.
Special features
Equipped with plastic frames with insulating glazing.
Conveniently located within walking distance of shops, primary schools and public transport.
Largely equipped with laminate flooring.
Features
Transfer of ownership
- Last asking price
- € 240,000 kosten koper
- Asking price per m²
- € 3,000
- Status
- Sold
- VVE (Owners Association) contribution
- € 140.00 per month
Construction
- Type apartment
- Galleried apartment (apartment)
- Building type
- Resale property
- Year of construction
- 1964
Surface areas and volume
- Areas
- Living area
- 80 m²
- Volume in cubic meters
- 240 m³
Layout
- Number of rooms
- 3 rooms (2 bedrooms)
- Number of bath rooms
- 1 bathroom
- Bathroom facilities
- Bath, toilet, sink, and washstand
- Number of stories
- 1 story
- Located at
- 3rd floor
- Facilities
- CCTV security camera system
Energy
- Energy label
- Heating
- CH boiler
- Hot water
- CH boiler
Cadastral data
- MAASTRICHT K 4427
- Cadastral map
- Ownership situation
- Building and planting rights encumbered with right of use and occupation
Exterior space
- Location
- In residential district
- Balcony/roof terrace
- Balcony present
Storage space
- Shed / storage
- Built-in
Parking
- Type of parking facilities
- Public parking
VVE (Owners Association) checklist
- Registration with KvK
- Yes
- Annual meeting
- Yes
- Periodic contribution
- Yes (€ 140.00 per month)
- Reserve fund present
- Yes
- Maintenance plan
- Yes
- Building insurance
- Yes
Photos 15
© 2001-2025 funda














