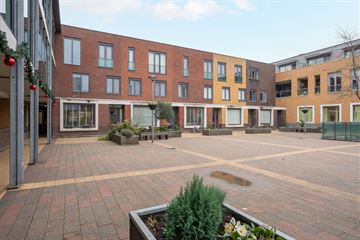
Description
Surprisingly spacious and modern 4-storey town house, situated on a central and also spacious courtyard with a parking space (rental) in underground parking for residents below.
Layout:
Basement:
Underground parking area with private parking in front of the door. Access to the house to the spacious multifunctional basement room. From the basement one has access to the ground floor via a built-in staircase.
From the basement one has access to the communal car park where there is the possibility of renting a parking space (€47.88 per month).
Ground floor:
From a central courtyard one reaches the entrance to the property, equipped with meter cupboard and modern tiled toilet room with built-in toilet and hand basin.
From the entrance hall, one has access to the open plan living kitchen with adjacent living room at the rear.
The kitchen has plenty of light via the large window at the front of the house. Here you have views over the square.
The living room as well as the kitchen have recently been fitted with a practical PVC floor.
The open kitchen is equipped with modern kitchen arrangement (2016) with cabinetry and cooking (peninsula) island. Naturally, this kitchen is equipped with various appliances such as a dishwasher, fridge, freezer, oven/microwave, hot air oven, induction hob with integrated recirculation extractor ( Bora), sink unit fitted with a single-lever mixer tap and a Quooker.
First floor:
Here there are 2 bedrooms of which the master bedroom is located at the rear. The second bedroom is located at the front.
The tiled bathroom is fitted with a bathtub, separate shower, bathroom unit fitted with a washbasin and a 2nd toilet.
Second floor:
On this floor you will find the third bedroom and a storage room with the technical installations ( CV HR intergas eco, year 2019, owned), Heat-Back-Win-Installation and washer and dryer connection.
Garden:
At the rear of the house is a nice city garden with 'back entrance'. The garden is beautifully landscaped with planting in the borders.
Location:
The town house is located in the district of Amby and just 10 minutes cycling from the historic centre of Maastricht. Several highways towards Maastricht, Eindhoven, Heerlen, Aachen and Liege are easily accessible. There are several shops within a radius of 150 metres, public transport facilities, sports fields, gym, and (international) schools in the immediate vicinity.
General:
- Property is equipped with 8 solar panels (2019)
- Property is fully insulated HR++ glass (mostly plastic window frames).
-Excellent insulation and well maintained, low energy consumption.
-Underground parking accessible by ramp and electric gate with direct access to own home.
-Fields in different colour schemes give the whole a playful and attractive look.
Energy label:
This property has an energy label A.
Owners' association:
The monthly VvE contribution: € 115,24 .incl. building insurance and major maintenance reserve,
Acceptance:
Mid June 2024
Details:
- Energy-efficient town house.
- Ready to move in
- Luxury kitchen with cooking island
- Spacious bedrooms
- Very quiet location
Liability:
The above only outlines a global description of the property. The information is partly based on data provided to us by third parties. We have processed this information with the utmost care but cannot accept any liability for the accuracy of this information. No rights can be derived from this information.
Measurements:
Although we carefully measure the property, there may be differences in measurements. Neither the seller nor the estate agent accepts any liability for these differences. The dimensions are considered indicative. If the exact measurements are important to you, we recommend that you measure them yourself or have them measured.
Buyers' information:
In order to protect the interests of both buyer and seller, it is expressly stated that a purchase agreement relating to this property will only come into effect after the buyer and seller have signed the purchase agreement ("in writing requirement").
The period included for any (agreed) resolutive conditions (e.g. Financing) is generally 4 to 6 weeks after the conclusion of the verbal will.
The deposit/bank guarantee is 10% of the purchase price. The buyer has to deposit it with the relevant notary 2 weeks after the dissolving conditions expire.
The purchaser is at all times entitled, at his own expense, to have an architectural inspection carried out or to consult other advisors in order to gain a good understanding of the state of repair.
Copyright ©:
Whole or partial takeover, placement on other sites, reproduction in any other way and/or commercial use of this information (such as photos, floor plans, texts, etc.), is not permitted unless express written permission is granted by Dave Crolla Makelaardij, or unless the conditions below are met.
This information may be viewed on a screen, downloaded onto a hard disk or printed out, provided this is done for personal, informative and non-commercial use, provided the information is not changed, and provided the information is not used in any other work or publication in any medium whatsoever.
Dave Crolla Makelaardij manages the pages on this website. Linking and referring to the pages on this website is allowed at any time.
Features
- Last asking price
- € 425,000 kosten koper
- Asking price per m²
- € 2,656
- Listed since
- Type apartment
- Maisonnette
- Area
- 160 m² residential surface area
- Number of rooms
- 5 rooms (3 bedrooms)
- Volume in cubic meters
- 560 m³
- Energy label
- Building type
- Resale property
- Year of construction
- 2011
Photos
© 2001-2025 funda
