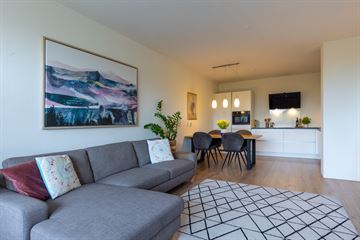
Sales history
- Listed since
- April 9, 2024
- Date of sale
- May 10, 2024
- Term
- 4 weeks
Description
Nicely maintained apartment with LIFT and storage, including 2 bedrooms, open kitchen with various appliances, bathroom with shower and a balcony.
This apartment is located in the popular district of Campagne.
Layout:
First floor:
Communal entrance with mailboxes, doorbells, intercom system, elevator, and stairwell.
Basement:
In the basement there is a private storage room and a shared bicycle storage suitable for bicycles and scooters. The basement is also accessible via a door to the outside.
3rd floor (LIFT):
Common corridor which gives access to the apartments.
Apartment:
Spacious entrance hall with checkroom, which gives access to the various rooms of the apartment. From here there is access to the living room with open kitchen. This living room is characterized by lots of light. From the living room there is access to the balcony.
Adjacent to the living room is the open kitchen. This kitchen (2020) has a modern white kitchen layout and is equipped with various appliances including a refrigerator, microwave oven, induction hob (4 zones), flat hood and a sink unit with 1-handle mixer tap.
From the entrance is a spacious storage room suitable for extra storage space and / or pantry, Furthermore, hangs here a geyser (owned). Here is also a connection for washer and dryer.
Both bedrooms are located on the north west side of the apartment complex.
The bathroom is neutrally tiled and has a shower and a sink. Here is also a connection for washer and dryer.
The separate toilet is also neutrally tiled and has white sanitary ware.
General:
The entire apartment is fully equipped with wooden window frames and mostly double glazing.
The living room, kitchen, bedrooms and hall are equipped with practical laminate flooring.
Parking:
There is ample free parking on the grounds of the apartment complex.
Owners Association:
The contribution of the VvE is € 217,78 per month (apartment & storage room and includes building insurance, glass insurance, cleaning of common areas, costs of janitor, green maintenance, administration and reservation for major maintenance.The advance heating costs have the current owners stand at € 172,42 per month.
Energy label:
The house has an energy label C
Acceptance:
In consultation (September 2024)
Characteristics:
- Apartment with elevator
- Modern with various equipment
- 2 bedrooms
- Bathroom with shower and sink
- Spacious storage room
Liability:
The above outlines only a rough description of the property.
The information is partly based on data provided to us by third parties. With the greatest care we have processed this information but cannot accept any liability for the accuracy of this data. No rights can be derived from this information.
Measurements:
Although we measure the property carefully, there may be differences in measurements. Neither the seller nor the broker accepts any liability for these differences. The dimensions are considered indicative. If the exact dimensions are important to you, we recommend that you measure them yourself or have them measured.
Measurements:
Although we measure the property carefully, there may be differences in measurements. Neither the seller nor the broker accepts any liability for these differences. The dimensions are considered indicative. If the exact measurements are important to you, we recommend that you measure them yourself or have them measured.
Buyer's Information:
In order to protect the interests of both buyer and seller, it is expressly stated that a purchase agreement with respect to this real estate will not be established until the buyer and seller have signed the purchase agreement ("written will requirement").
The period included for any (agreed) resolutive conditions (e.g. Financing) is generally 4 to 6 weeks after the conclusion of the verbal will.
The deposit/bank guarantee is 10% of the purchase price.The buyer must deposit it with the relevant notary 2 weeks after the expiry of the resolutive conditions.
The purchaser is at all times entitled, at his own expense, to have an architectural inspection carried out or to consult other advisors in order to gain a good understanding of the state of repair.
Copyright ©:
Full or partial takeover, placement on other sites, reproduction in any other way and/or commercial use of this information (such as photos, floor plans, texts, etc.), is not permitted unless express written permission is granted by Dave Crolla Makelaardij, or unless the conditions below are met.
This information may be viewed on a screen, downloaded onto a hard disk or printed out, provided this is done for personal, informative and non-commercial use, provided the information is not modified, and provided the information is not used in any other work or publication in any medium.
Dave Crolla Realty manages the pages on this website.Linking and referring to the pages on this website is allowed at any time.
(Translated with )
Features
- Last asking price
- € 220,000 kosten koper
- Asking price per m²
- € 3,235
- Listed since
- Type apartment
- Galleried apartment
- Area
- 68 m² residential surface area
- Number of rooms
- 3 rooms (2 bedrooms)
- Volume in cubic meters
- 225 m³
- Energy label
- Building type
- Resale property
- Year of construction
- 1979
Want to be informed about changes immediately?
Save this house as a favourite and receive an email if the price or status changes.
Popularity
0x
Viewed
0x
Saved
09/04/2024
On funda