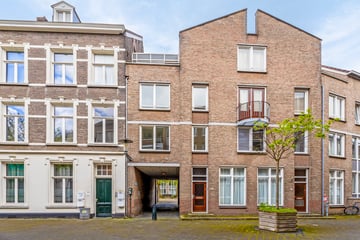
Description
Kracht Makelaars offers a unique city home (apartment right with VvE) for sale in the Boschstraatkwartier in Maastricht, spread over 3 floors. The house is unique in its characterization; no downstairs or upstairs neighbors, 4 bedrooms and 4 balconies and only one home of this type has been built in the Boschstraatkwartier!
The Boschstraatkwartier is a location that characterizes itself as the connecting factor between the Sphinxkwartier and the city center (City) and is booming! There is of course no shortage of shopping, enjoying the cozy catering establishments, going out and culture and many other amenities in this area!
The connections to the A2, but also the border with Belgium, are excellent, as are the bus connections from Boschstraat, Markt and Maasboulevard.
Layout:
Basement: storage room accessible via the communal entrance.
Ground floor: The main meters for gas, water and electricity are located in the meter cupboard under the passage to the square 'Onder de Boompjes'.
House: entrance/hall and staircase.
First floor: On the landing there is a neat separate toilet room with floating toilet and fountain.
Through the landing you enter the middle of the living room (approx. 29.5 m²), which has a balcony at the rear overlooking the square 'Onder de Boompjes'.
The semi-open kitchen is located on the right (approx. 2.93x2.10) and is equipped with a built-in 4-burner gas hob, extractor hood and combination microwave.
Second floor: Via the stairs you reach the second landing where there is a central heating cupboard with Nefit Combi boiler and a storage room (approx. 2.32x1.44) with an electrical distribution box.
The neat, fully tiled bathroom (approx. 2.88x2.00) has a shower cabin, sink with mirror and shelf, towel radiator, floating toilet and washing machine connection.
Bedroom 1 (approx. 4.38x3.54) is located at the front.
Bedroom 2 (approx. 4.74x2.32) is located at the rear and has access to balcony 2 (approx. 2.94x1.45).
Third floor: Follow the stairs to the third landing, where on the left and right there is access to bedroom 3 (approx. 4.37x4.38) and bedroom 4 (approx. 3.94x4.38), both of which have a balcony.
General:
Year of construction: 1985
Usable living area: approx. 126 m², capacity approx. 302 m³
VvE contribution: approx. € 236.26 per month.
Wooden frames, fitted with insulating glass
4 bedrooms, 4 balconies
There is no list of items or questionnaire available for this home
Energy label: B
Asking price: €400,000 k.k.
Acceptance: possible at short notice.
Project notary is Wyck Notarissen.
In the Municipality of Maastricht, a Housing Regulation - purchase protection for homes applies from October 1, 2022 ( property falls under these regulations.
To protect the interests of both buyer and seller, it is expressly stated that a purchase agreement with regard to this immovable property is only concluded after the buyer and seller have signed the purchase agreement ("written requirement").
If there are rental appliances in the home, such as a central heating boiler, boiler, solar panels, mechanical ventilation, etc., these must be taken over by the buyer.
The period included for any (agreed) resolutive conditions (e.g. financing) is generally 4 to 6 weeks after the conclusion of the oral will agreement.
The deposit/bank guarantee is 10% of the purchase price. The buyer must deposit this with the relevant notary 3 days after the termination of the resolutory conditions.
The buyer is at all times entitled to carry out a structural inspection at his own expense or to consult other advisors in order to gain a good insight into the state of maintenance.
This information has been compiled by us, Kracht Makelaars, with the necessary care. However, no liability is accepted on our part for any incompleteness, incorrect or otherwise, or the consequences thereof. All specified sizes and surfaces are indicative. The general terms and conditions apply.
Features
Transfer of ownership
- Last asking price
- € 400,000 kosten koper
- Asking price per m²
- € 3,175
- Status
- Sold
- VVE (Owners Association) contribution
- € 236.26 per month
Construction
- Type apartment
- Maisonnette (double upstairs apartment)
- Building type
- Resale property
- Year of construction
- 1985
Surface areas and volume
- Areas
- Living area
- 126 m²
- Other space inside the building
- 4 m²
- Exterior space attached to the building
- 15 m²
- Volume in cubic meters
- 250 m³
Layout
- Number of rooms
- 7 rooms (4 bedrooms)
- Number of bath rooms
- 1 bathroom and 1 separate toilet
- Bathroom facilities
- Shower, toilet, and sink
- Number of stories
- 3 stories
- Located at
- 1st floor
- Facilities
- Passive ventilation system and TV via cable
Energy
- Energy label
- Insulation
- Insulated walls
- Heating
- CH boiler
- Hot water
- CH boiler
- CH boiler
- Nefit proline HRC CW4 (gas-fired combination boiler from 2012, in ownership)
Cadastral data
- MAASTRICHT A 8485
- Cadastral map
- Ownership situation
- Full ownership
Exterior space
- Location
- In centre and in residential district
- Balcony/roof terrace
- Balcony present
Parking
- Type of parking facilities
- Parking garage and resident's parking permits
VVE (Owners Association) checklist
- Registration with KvK
- Yes
- Annual meeting
- Yes
- Periodic contribution
- No
- Reserve fund present
- Yes
- Maintenance plan
- No
- Building insurance
- No
Photos 36
© 2001-2025 funda



































