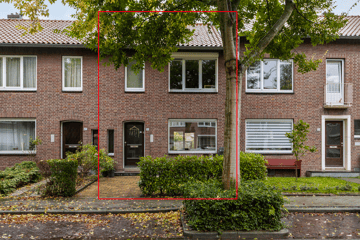
Description
Baron Van Hövellstraat 51 is a move-in ready terraced house in the beloved Heugemerveld district, where modern comfort and an excellent location come together. This home, with a living area of 100 m², offers a bright and spacious living room, a brand-new kitchen from 2024, three comfortable bedrooms, and a multifunctional basement. The layout is perfectly suited for comfortable family living or a dynamic lifestyle.
Situated on the edge of the vibrant center of Maastricht, this property is within walking and cycling distance of all major amenities. Whether you're looking for proximity to cultural hotspots, shops, schools, or public transport, everything is within reach. Additionally, you are just a few minutes by car or bike from the center of Maastricht, MUMC+, and Maastricht University. The central location offers quick access to major roads leading to Eindhoven, Heerlen/Aachen, Liège, and the Limburg Hill Country.
Layout
Basement
The spacious and multifunctional basement offers numerous possibilities, such as a hobby room, extra storage, or even a home gym. There is also space for laundry appliances, keeping your laundry area neat and organized. The basement also houses the central heating boiler.
Ground Floor
Upon entering, you step into a bright and spacious living room, which offers direct access to the garden and terrace through sliding doors. This creates a seamless transition between indoor and outdoor living. The brand-new kitchen, installed in 2024, features a modern parallel layout and is equipped with the latest built-in appliances. This kitchen combines style and functionality and is ideal for enthusiastic home cooks.
First Floor
This floor features two spacious bedrooms, each approximately 12 m² in size. The rooms are perfect as a master bedroom, children's room, or home office. The bathroom is neatly finished and includes a bathtub with shower option, as well as a vanity with a sink, providing a comfortable space for daily care. A practical storage room on this floor offers additional storage options for household items.
Attic Floor
The attic is accessible via a fixed staircase and offers a third bedroom of approximately 18 m². This room features a dormer window, providing extra light and space. The attic also offers additional storage space, ideal for storing seasonal items.
Outdoor Space
The property features both a front and a back garden, allowing you to fully enjoy outdoor living. The front garden is partly paved and partly lawned, creating a well-maintained and inviting entrance. In the back garden, you'll find a terrace that directly connects to the living room and kitchen, ideal for outdoor dining or relaxing. The back garden also includes a lawn and a practical canopy, perfect for storing bicycles, for example. These outdoor spaces provide a lovely place to relax and enjoy sunny days.
Features
- Move-in ready terraced house in the beloved Heugemerveld district
- Brand-new kitchen from 2024 with a modern parallel layout
- Three spacious bedrooms, including an attic room with a dormer window
- Multifunctional basement with space for hobbies and storage
- 3-phase connection for modern electrical installations
- Front and back gardens with a terrace, lawn, and canopy
- Central location near Maastricht city center and key amenities
- Quick access to roads and highways towards Eindhoven, Heerlen, Aachen, Liège and the Limburg Hill Country
Comfortable city Living
Curious for more details about this move-in ready home? Contact us and discover the possibilities of comfortable city living in Heugemerveld! All amenities such as schools, shops, banks, and public transport are located in the immediate vicinity. Institutions such as MUMC+, the Government building, and the University are within walking distance, making this house not only a home but also a strategic base for work and leisure.
Contact us for a viewing and discover the possibilities this beautiful home in Heugemerveld has to offer!
Features
Transfer of ownership
- Last asking price
- € 365,000 kosten koper
- Asking price per m²
- € 3,650
- Status
- Sold
Construction
- Kind of house
- Single-family home, row house
- Building type
- Resale property
- Year of construction
- 1949
- Specific
- Protected townscape or village view (permit needed for alterations)
- Type of roof
- Gable roof covered with roof tiles
- Quality marks
- Energie Prestatie Advies
Surface areas and volume
- Areas
- Living area
- 100 m²
- Other space inside the building
- 40 m²
- Plot size
- 150 m²
- Volume in cubic meters
- 497 m³
Layout
- Number of rooms
- 5 rooms (3 bedrooms)
- Number of bath rooms
- 1 bathroom and 1 separate toilet
- Bathroom facilities
- Bath, sink, and washstand
- Number of stories
- 2 stories, an attic, and a basement
- Facilities
- Skylight, rolldown shutters, flue, and sliding door
Energy
- Energy label
- Insulation
- Roof insulation, double glazing and energy efficient window
- Heating
- CH boiler and partial floor heating
- Hot water
- CH boiler
- CH boiler
- Nefit Baseline HRC 24/4 II (gas-fired combination boiler from 2020, to rent)
Cadastral data
- MAASTRICHT F 5473
- Cadastral map
- Area
- 150 m²
- Ownership situation
- Full ownership
Exterior space
- Garden
- Back garden and front garden
- Back garden
- 72 m² (13.00 metre deep and 5.50 metre wide)
- Garden location
- Located at the east with rear access
Storage space
- Shed / storage
- Detached wooden storage
Parking
- Type of parking facilities
- Paid parking, public parking and resident's parking permits
Photos 30
© 2001-2025 funda





























