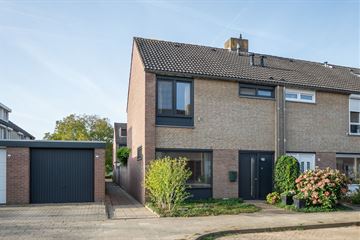This house on funda: https://www.funda.nl/en/detail/koop/verkocht/maastricht/huis-galopiahof-15/88733159/

Description
Nicely maintained HOEKWONING with GARAGE including living room with lots of light, closed kitchen, three bedrooms, bathroom with bath, attic room with dormer and a lovely sunny garden.
This house is located in a quiet street in the residential area of Daalhof. Within walking distance are shops, public transport and the children's farm.
Layout:
Ground floor:
Spacious entrance with stairs, meter cupboard, stairs cupboard with connection for white goods, and a fully tiled toilet room with toilet and sink.
From the entrance there is access to the spacious living room which offers light to the front and rear. The living room has vinyl flooring.
Adjacent to the living room is the closed kitchen.
The kitchen has a straight (parallel) kitchen arrangement with drawers, upper and lower cabinets. Furthermore, this kitchen is equipped with various appliances such as a fridge, dishwasher, 4 burner gas hob, integrated extractor fan, sink unit with a single-lever mixer tap.
From the kitchen, there is access to the rear garden.
First floor:
The landing gives access to 3 spacious bedrooms and the bathroom. Two bedrooms are located at the rear and one at the front. The floors are fitted with carpet and vinyl.
The bathroom is fully tiled and is fitted with a shower-bath combination and a bathroom unit.
There is also a separate storage room where a 2nd toilet could possibly be realised.
Second floor:
The attic floor is accessible via a fixed staircase. The bedroom/hobby room has light due to the use of a dormer window. This floor features plenty of storage space and a separate room, where the central heating system (Remeha Quinta 28c, HR circa year 2009, rent via Volta Limburg € 38,38 per month. Contract can be terminated monthly).
In this room is also a connection for washer and dryer.
Garage:
The garage is located next to the house. The garage is equipped with electricity.
Garden:
The front garden is beautifully landscaped. The back garden is also beautifully landscaped and features a retractable shade screen. The shed is equipped with electricity.
The backyard is also accessible via a back entrance.
General:
The entire house is in good condition, largely fitted with plastic window frames with HR++ glass, partly fitted with wooden window frames. The living room window at the rear is equipped with an electric screen. Both bedrooms located at the rear have wooden window frames with single glass and shutters.
The roof, cavity wall and floor are insulated.
Energy label:
This property has an energy label B
Acceptance:
In the short term / immediately
Details:
- quietly located
- well maintained family home
- Bright living room
- Three spacious bedrooms
- Attic room with dormer window
- Garden facing south-west
- Garage with electricity
- Located within walking distance of shops, schools and public transport
Liability:
The above outlines only a rough description of the property. The information is partly based on data provided to us by third parties. We have processed this information with the utmost care, but cannot accept any liability for the accuracy of this information. No rights can be derived from this information.
Measurements:
Although we carefully measure the property, there may be differences in measurements. Neither the seller nor the estate agent accepts any liability for these differences. The dimensions are considered indicative. If the exact measurements are important to you, we recommend that you measure them yourself or have them measured.
Kopers informatie:
Ter bescherming van de belangen van zowel koper als verkoper, wordt uitdrukkelijk gesteld dat een koopovereenkomst met betrekking tot deze onroerende zaak eerst dan tot stand komt nadat koper en verkoper de koopovereenkomst hebben getekend (“schriftelijkheidsvereiste”).
De termijn die wordt opgenomen voor eventuele (overeengekomen) ontbindende voorwaarden (bv. Financiering) is in de regel 4 tot 6 weken na het sluiten van de mondelinge wilsovereenkomst.
De waarborgsom/bankgarantie is 10% van de koopsom. De koper dient deze 2 weken ná het vervallen van de ontbindende voorwaarden bij de desbetreffende notaris te deponeren.
Koper is te allen tijde gerechtigd voor eigen rekening een bouwkundige keuring te (laten) verrichten dan wel andere adviseurs te raadplegen teneinde een goed inzicht te verkrijgen over de staat van onderhoud.
Copyright ©:
Gehele of gedeeltelijke overname, plaatsing op andere sites, verveelvoudiging op welke andere wijze dan ook en/of commercieel gebruik van deze informatie (zoals foto’s, plattegronden, teksten etc.), is niet toegestaan, tenzij hiervoor uitdrukkelijk schriftelijke toestemming is verleend door Dave Crolla Makelaardij, of tenzij aan de onderstaande voorwaarden wordt voldaan.
Deze informatie mag worden bekeken op een scherm, gedownload worden op een hard-disk of geprint worden, mits dit geschied voor persoonlijk, informatief en niet-commercieel gebruik, mits de informatie niet gewijzigd wordt, en mits de informatie niet wordt gebruikt in een ander werk of publicatie in welk medium dan ook.
Dave Crolla Makelaardij voert het beheer over de pagina’s op deze website. Het linken en verwijzen naar de pagina’s op deze website mag altijd.
Features
- Last asking price
- € 279,000 kosten koper
- Asking price per m²
- € 2,180
- Listed since
- Kind of house
- Single-family home, corner house
- Area
- 128 m² residential surface area / 190 m² plot surface area
- Number of rooms
- 5 rooms (4 bedrooms)
- Volume in cubic meters
- 380 m³
- Energy label
- Building type
- Resale property
- Year of construction
- 1972
Photos
© 2001-2025 funda
