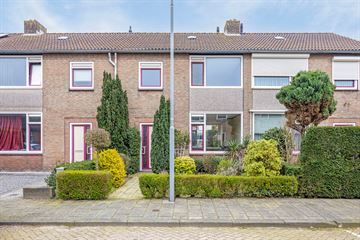This house on funda: https://www.funda.nl/en/detail/koop/verkocht/made/huis-irisstraat-12/43403700/

Description
ALGEMEEN:
LET OP! OP DEZE WONING RUST EEN ZELFBEWOONPLICHT. AANSCHAF TEN BEHOEVE VAN VERHUUR IS NIET TOEGESTAAN.
Deze eengezinswoning met tuin is rustig gelegen in een eenrichtingsstraat. Voorzieningen als een supermarkt, basisschool en sportvoorzieningen bevinden zich op korte afstand. De woning is voorzien van kunststofkozijnen met dubbelglas, ook het dak is voorzien van isolatie. Met modernisering dient rekening gehouden te worden. Het perceel dient nog door het Kadaster te worden ingemeten, de exacte perceelgrootte is derhalve nog niet bekend. TIP! RAADPLEEG VOOR DE BOUWKUNDIGE STAAT VAN DE WONING HET BOUWTECHNISCHE ONDERZOEK.
INDELING:
BEGANE GROND:
Hal/entree met meterkast (4 groepen), toiletgelegenheid en trapopgang naar 1e verdieping.
Ruime doorzontype woonkamer met een fraai uitzicht op de tuin.
Dichte keuken met spoelbak en toegang tot de tuin.
1e VERDIEPING:
De overloop biedt toegang tot 4 slaapkamers waarvan 1 met vaste wastafel.
Geheel betegelde badkamer met douche, vaste wastafel en wasmachine-aansluiting.
2e VERDIEPING:
Middels vlizotrap te bereiken vliering. Mogelijkheid tot realisatie van een 5e slaapkamer door middel van het aanbrengen van een vaste trap.
TUIN:
De diepe achtertuin met achterom en vrijstaande stenen berging (mogelijk asbesthoudende golfplaten) is gelegen op het oosten.
Features
Transfer of ownership
- Last asking price
- € 299,000 kosten koper
- Asking price per m²
- € 3,518
- Status
- Sold
Construction
- Kind of house
- Single-family home, row house
- Building type
- Resale property
- Year of construction
- 1967
- Type of roof
- Gable roof covered with roof tiles
Surface areas and volume
- Areas
- Living area
- 85 m²
- Other space inside the building
- 12 m²
- External storage space
- 15 m²
- Plot size
- 150 m²
- Volume in cubic meters
- 342 m³
Layout
- Number of rooms
- 5 rooms (4 bedrooms)
- Number of bath rooms
- 1 separate toilet
- Number of stories
- 2 stories and an attic
Energy
- Energy label
- Insulation
- Roof insulation and double glazing
- Heating
- CH boiler
- Hot water
- CH boiler
- CH boiler
- Combination boiler from 2013
Cadastral data
- MADE EN DRIMMELEN H 7433
- Cadastral map
- Area
- 150 m²
- Ownership situation
- Full ownership
Exterior space
- Garden
- Back garden and front garden
- Back garden
- 72 m² (12.00 metre deep and 6.00 metre wide)
- Garden location
- Located at the east with rear access
Storage space
- Shed / storage
- Detached brick storage
- Facilities
- Electricity
Parking
- Type of parking facilities
- Public parking
Photos 29
© 2001-2024 funda




























