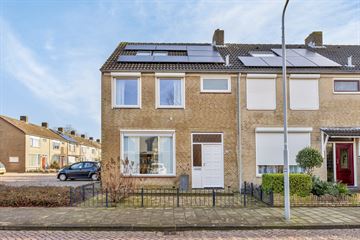This house on funda: https://www.funda.nl/en/detail/koop/verkocht/made/huis-lignestraat-43/43472671/

Description
ALGEMEEN:
Ruim opgezette, aan achterzijde uitgebouwde hoekwoning met garage. De woning is gelegen op een centrale locatie in Made, hierdoor bevinden scholen, sportvoorzieningen, winkels en horeca zich op loopafstand. De begane grondverdieping is uitgebouwd waardoor er een riante eethoek aan de keuken is ontstaan. De 1e verdieping beschikt over 3 ruime slaapkamers. Op de 2e verdieping is een 4e slaapkamer aanwezig. In 2023 zijn er 10 pv panelen aangebracht.
INDELING:
BEGANE GROND:
Hal/entree met meterkast, toiletgelegenheid met wandcloset en trapopgang naar 1e verdieping.
Doorzon-type woonkamer met gashaard en openslaande deuren welke toegang bieden tot de tuin. Door de uitbouw is een gezellige eethoek aan de keuken gerealiseerd. Deze kamer is afgewerkt met een keramische tegelvloer voorzien van vloerverwarming, stucwerk wanden en een plafondafwerking deels stucwerk en deels MDF.
Semi-open keuken met luxe keukeninrichting voorzien van o.a. granieten aanrechtblad, 4-pits gasfornuis, vaatwasser, close-in boiler en diverse overige inbouwapparatuur.
1e VERDIEPING:
De overloop biedt toegang tot 3 slaapkamers allen met de beschikking over vaste kastruimte.
Keurige badkamer (’09) met ligbad met douchewand, badmeubel met vaste wastafel en wandcloset.
2e VERDIEPING:
Middels vaste trap te bereiken voorzolder, hier bevinden zich de opstelplaats voor de CV-combiketel (’10) en aansluiting van de wasmachine. Achter de knieschotten bevindt zich veel bergruimte.
Ruime slaapkamer voorzien van 2 dakramen en een separate bergruimte.
TUIN:
De achtertuin met achterom is gelegen op het oosten. Hier bevindt zich de ruime stenen garage voorzien van smeerput, vliering en sectionaaldeur.
Features
Transfer of ownership
- Last asking price
- € 350,000 kosten koper
- Asking price per m²
- € 3,097
- Status
- Sold
Construction
- Kind of house
- Single-family home, corner house
- Building type
- Resale property
- Year of construction
- 1969
- Type of roof
- Gable roof covered with roof tiles
Surface areas and volume
- Areas
- Living area
- 113 m²
- Exterior space attached to the building
- 3 m²
- External storage space
- 28 m²
- Plot size
- 144 m²
- Volume in cubic meters
- 400 m³
Layout
- Number of rooms
- 5 rooms (4 bedrooms)
- Number of bath rooms
- 1 bathroom and 1 separate toilet
- Bathroom facilities
- Bath, toilet, sink, and washstand
- Number of stories
- 3 stories
- Facilities
- Solar panels
Energy
- Energy label
- Insulation
- Double glazing, insulated walls and floor insulation
- Heating
- CH boiler
- Hot water
- CH boiler
- CH boiler
- Gas-fired combination boiler from 2010, in ownership
Cadastral data
- MADE EN DRIMMELEN R 1216
- Cadastral map
- Area
- 144 m²
- Ownership situation
- Full ownership
Exterior space
- Garden
- Back garden and front garden
- Back garden
- 39 m² (7.00 metre deep and 5.50 metre wide)
- Garden location
- Located at the east with rear access
Garage
- Type of garage
- Detached brick garage
- Capacity
- 1 car
- Facilities
- Electrical door, loft and electricity
Parking
- Type of parking facilities
- Public parking
Photos 49
© 2001-2024 funda
















































