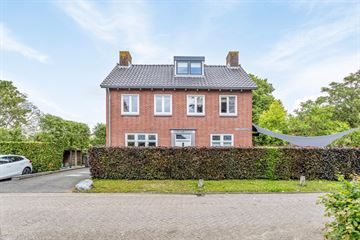
Description
ALGEMEEN:
Markante, vrijstaande woning met multifunctioneel bijgebouw op toplocatie!
Deze fraaie, landelijk gelegen woning is fors uitgebouwd en biedt derhalve op iedere verdieping volop ruimte. Naast de riante woonkamer en kantoor beschikt de woning ook over een ruime woonkeuken. Op de 1e verdieping vinden we 4 grote slaapkamers en een 5e op de 2e verdieping. In de fraai aangelegde, rondom gesitueerde tuin vinden we een fijne, multifunctionele (kantoor/yoga)ruimte en parkeerplaatsen voor meerdere auto’s. In 2007 is de woning grotendeels verbouwd en gemoderniseerd.
INDELING:
BEGANE GROND:
De entree is mogelijk via een voordeur aan de voorzijde én een voordeur aan de zijkant van de woning. Grote hal met moderne toiletgelegenheid met wandcloset en fonteintje en kastenwand met opstelplaats voor de wasmachine.
Lichte, gezellige woonkamer met fraai zichtlijnen naar de tuin. Deze kamer is afgewerkt met een hardhouten sucupira parketvloer, paneeldeuren en raampartijen met aparte roedeverdeling.
Grote open leefkeuken met openslaande tuindeuren en luxe keukeninrichting met kookeiland en kastenwand voorzien van o.a. composite aanrechtblad, 5 pits gasfornuis, vaatwasser, koelkast, afzuigkap, combi-magnetron (’24) en aparte oven (’24) en diverse overige inbouwapparatuur en kasten.
Fraai kantoor met inbouwkasten, ideaal voor thuiswerk. Deze ruimte heeft glas-in-loodramen.
Betegelde kelder met veel opslagruimte.
Separate kantoorruimte met donkerkleurige laminaatvloer en berging. Deze ruimte is multifunctioneel en voorzien van een gaskachel en een airco-unit (warm/koud), vele kasten, raambekleding en hanglampen. Te gebruiken voor praktijk aan huis, yogazaaltje, kantoor etc.
1e VERDIEPING:
De ruime overloop biedt toegang tot 4 lichte en grote slaapkamers, allen voorzien van dubbele beglazing en 1 voorzien van kastruimte en een Frans balkon.
Grote, tijdloze en moderne badkamer met inloopdouche met regenkop, badmeubel met vaste wastafel en wandcloset en mechanische afzuiging.
2e VERDIEPING:
Middels vaste trap te bereiken ruime voorzolder en toegang tot
slaapkamer met 2 grote dakramen en inbouwkasten en toegang tot een grote berging.
TUIN:
De fraai aangelegde tuin is in compartimenten rond de woning gevormd. Je vindt hier een zijtuin met grind, fruitboompjes en een houten berging. In de andere tuingedeeltes tref je een stenen berging, heerlijke terrassen, loungehoeken, fraaie borders en mooie bestrating.
Features
Transfer of ownership
- Last asking price
- € 795,000 kosten koper
- Asking price per m²
- € 4,015
- Status
- Sold
Construction
- Kind of house
- Mansion, detached residential property
- Building type
- Resale property
- Year of construction
- 1965
- Specific
- Double occupancy possible
- Type of roof
- Combination roof covered with roof tiles
Surface areas and volume
- Areas
- Living area
- 198 m²
- Other space inside the building
- 8 m²
- Exterior space attached to the building
- 5 m²
- External storage space
- 7 m²
- Plot size
- 615 m²
- Volume in cubic meters
- 761 m³
Layout
- Number of rooms
- 8 rooms (5 bedrooms)
- Number of bath rooms
- 1 bathroom
- Bathroom facilities
- Shower, toilet, and washstand
- Number of stories
- 3 stories
- Facilities
- Alarm installation, outdoor awning, french balcony, and TV via cable
Energy
- Energy label
- Insulation
- Roof insulation, insulated walls and floor insulation
- Heating
- CH boiler
- Hot water
- CH boiler
- CH boiler
- Combination boiler
Cadastral data
- MADE EN DRIMMELEN R 584
- Cadastral map
- Area
- 615 m²
- Ownership situation
- Full ownership
Exterior space
- Location
- Alongside a quiet road
- Garden
- Surrounded by garden
- Balcony/roof garden
- French balcony present
Storage space
- Shed / storage
- Detached brick storage
Garage
- Type of garage
- Parking place
Parking
- Type of parking facilities
- Parking on private property
Photos 55
© 2001-2025 funda






















































