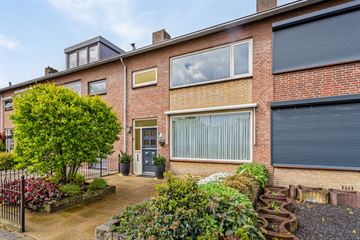
Description
ALGEMEEN:
Deze ruime, prima onderhouden tussenwoning is gelegen in een kindvriendelijke buurt. Scholen en sportvoorzieningen bevinden zich op korte afstand. De dichte keuken is uitgebouwd waardoor hier een gezellige woonkeuken is gerealiseerd. De diepe achtertuin met grote berging biedt volop privacy en is zongunstig gesitueerd op het westen.
OP LOOPAFSTAND BEVINDT ZICH DE GARAGEBOX MET ELEKTRISCHE SECTIONAALDEUR.
INDELING:
BEGANE GROND:
Hal/entree met meterkast, toiletgelegenheid met wandcloset en en trapopgang naar 1e verdieping.
Uitgebouwde, dichte woonkeuken met mooie keukeninrichting voorzien van o.a. 4 pits gasfornuis, combi oven en diverse overige inbouwapparatuur.
Gezellige doorzon-type woonkamer met een fraai uitzicht op de tuin. Deze kamer is afgewerkt met een laminaatvloer, spachtelputz wanden en een stucwerk plafond.
1e VERDIEPING:
De overloop biedt toegang tot 3 keurige slaapkamers.
De badkamer beschikt over een douche en badmeubel met vaste wastafel.
2e VERDIEPING:
Middels vlizotrap te bereiken vliering, hier bevindt zich de cv-combiketel (’23).
Mogelijkheid tot creëren extra slaapkamer middels vaste trap.
TUIN:
De diepe achtertuin met achterom en grote stenen berging is zongunstig gelegen op het westen.
Features
Transfer of ownership
- Last asking price
- € 385,000 kosten koper
- Asking price per m²
- € 4,278
- Status
- Sold
Construction
- Kind of house
- Single-family home, row house
- Building type
- Resale property
- Year of construction
- 1970
- Type of roof
- Gable roof covered with roof tiles
Surface areas and volume
- Areas
- Living area
- 90 m²
- Other space inside the building
- 11 m²
- External storage space
- 38 m²
- Plot size
- 252 m²
- Volume in cubic meters
- 358 m³
Layout
- Number of rooms
- 5 rooms (3 bedrooms)
- Number of bath rooms
- 1 bathroom and 1 separate toilet
- Bathroom facilities
- Shower and sink
- Number of stories
- 2 stories and a loft
- Facilities
- Outdoor awning
Energy
- Energy label
- Insulation
- Double glazing
- Heating
- CH boiler
- Hot water
- CH boiler
- CH boiler
- Remeha (gas-fired combination boiler from 2023, in ownership)
Cadastral data
- MADE EN DRIMMELEN R 862
- Cadastral map
- Area
- 234 m²
- Ownership situation
- Full ownership
- MADE EN DRIMMELEN R 1501
- Cadastral map
- Area
- 18 m²
- Ownership situation
- Full ownership
Exterior space
- Location
- Alongside a quiet road
- Garden
- Back garden and front garden
- Back garden
- 90 m² (15.00 metre deep and 6.00 metre wide)
- Garden location
- Located at the west with rear access
Storage space
- Shed / storage
- Detached brick storage
- Facilities
- Electricity and running water
Garage
- Type of garage
- Garage
- Capacity
- 1 car
- Facilities
- Electrical door
Parking
- Type of parking facilities
- Public parking
Photos 36
© 2001-2025 funda



































