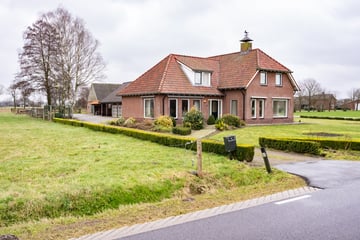
Description
Vrijstaand woonhuis met diverse opstallen gelegen op een perceel van ruim 1,8 hectare.
Features
Transfer of ownership
- Last asking price
- € 745,000 kosten koper
- Asking price per m²
- € 3,840
- Status
- Sold
Construction
- Kind of house
- Single-family home, detached residential property
- Building type
- Resale property
- Year of construction
- 1960
- Type of roof
- Combination roof covered with roof tiles
Surface areas and volume
- Areas
- Living area
- 194 m²
- Other space inside the building
- 2 m²
- External storage space
- 256 m²
- Plot size
- 18,604 m²
- Volume in cubic meters
- 793 m³
Layout
- Number of rooms
- 9 rooms (5 bedrooms)
- Number of bath rooms
- 2 bathrooms and 2 separate toilets
- Bathroom facilities
- Shower, toilet, 2 sinks, walk-in shower, and bath
- Number of stories
- 2 stories and an attic
- Facilities
- Optical fibre, passive ventilation system, flue, and TV via cable
Energy
- Energy label
- Insulation
- Roof insulation, partly double glazed, draft protection, insulated walls and floor insulation
- Heating
- CH boiler
- Hot water
- CH boiler
- CH boiler
- Remeha Avanta 28C (nr. 58) (gas-fired combination boiler from 2021, in ownership)
Cadastral data
- TUBBERGEN B 4911
- Cadastral map
- Area
- 4,675 m²
- Ownership situation
- Full ownership
- TUBBERGEN B 3716
- Cadastral map
- Area
- 4 m²
- Ownership situation
- Full ownership
- TUBBERGEN B 4910
- Cadastral map
- Area
- 560 m²
- Ownership situation
- Full ownership
- TUBBERGEN B 4909
- Cadastral map
- Area
- 15 m²
- Ownership situation
- Full ownership
- TUBBERGEN B 4187
- Cadastral map
- Area
- 15 m²
- Ownership situation
- Full ownership
- TUBBERGEN B 4614
- Cadastral map
- Area
- 13,335 m²
- Ownership situation
- Full ownership
Exterior space
- Location
- Outside the built-up area, rural and unobstructed view
- Garden
- Back garden, surrounded by garden, front garden, side garden and sun terrace
- Side garden
- 861 m² (32.00 metre deep and 39.00 metre wide)
- Garden location
- Located at the south
Storage space
- Shed / storage
- Detached brick storage
- Facilities
- Loft, electricity and running water
- Insulation
- No insulation
Garage
- Type of garage
- Garage with carport, parking place and detached brick garage
- Capacity
- 2 cars
- Facilities
- Electricity and running water
- Insulation
- Double glazing
Parking
- Type of parking facilities
- Parking on private property
Photos 31
© 2001-2025 funda






























