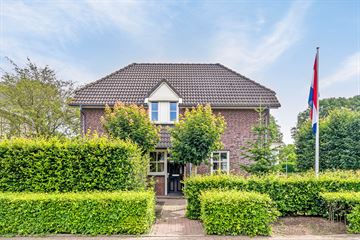
Description
Vrijstaand geschakelde woning in het prachtige Maasdorp Maren-Kessel.
Ontdek dit schitterende vrijstaand, met de garage geschakeld, herenhuis in het idyllische Maasdorp Maren-Kessel. Deze woning biedt alles wat je zoekt voor comfortabel en modern wonen.
Perceel: 280 m², Gebruiksoppervlakte wonen: 134 m²,
Gebruiksoppervlakte overige inpandige ruimte: 25 m²,
Gebouw gebonden buitenruimte: 2 m²,
Inhoud: 570 m³,
Bouwjaar: 2003.
INDELING EN COMFORT:
Bij binnenkomst word je verwelkomd door een ruime L-vormige woonkamer, perfect voor zowel ontspanning als entertainment. De woonkamer heeft aan de voorzijde een gezellige erker waar je heerlijk kunt zitten. De moderne keuken is volledig uitgerust met inbouwapparatuur. Aangrenzend vind je de praktische bijkeuken met daarin nog een keukenblok en tevens de aansluitingen voor de wasapparatuur. Vanuit de bijkeuken heb je toegang tot de royale garage.
Op de eerste verdieping bevinden zich vier praktische slaapkamers, waarbij één van de slaapkamers natuurlijk ook uitstekend te gebruiken is als thuiskantoor. De eigentijdse badkamer is voorzien van een wastafelmeubel met twee kranen, een zwevend closet, een ligbad en een inloopdouche. De badkamer heeft een raam voor het daglicht, wat als zeer prettig wordt ervaren.
De tweede verdieping is bereikbaar via een vlizotrap en biedt een ruime bergzolder, ideaal voor alle opslagbehoeften.
TUIN EN BUITENLEVEN:
De tuin is een oase van rust en privacy, dankzij de grote hagen die je afschermen van de straat. Het royale terras nodigt uit tot gezellige zomeravonden met familie en vrienden.
BIJZONDERHEDEN:
Deze woning beschikt ook over 2 luchtwarmtepompen, een luchtwarmtepomp gebruikt de stroom heel efficiënt: van 1 kWh stroom maakt een luchtwarmtepomp 3 tot 5 kWh warmte. Alles bij elkaar gaat jouw CO2-uitstoot daardoor omlaag en kan het een energiebesparing opleveren van 30 tot 65 procent op je energierekening. Tevens zorgt het voor een gezond en comfortabel binnenklimaat het hele jaar door.
De woning is gelegen in een rustige en kindvriendelijke buurt met uitsluitend bestemmingsverkeer en met een speeltuintje op korte afstand. Daarnaast ligt Maren-Kessel aan de prachtige rivier de Maas met zijn fraaie uiterwaarden, waar je heerlijk kunt wandelen of fietstochtjes kunt maken over de eindeloze dijken. Een omgeving die zich ideaal leent om te recreëren.
PERFECTE LOCATIE:
Het charmante Maasdorp Maren-Kessel biedt een rustige woonomgeving met de voordelen van de natuur binnen handbereik, maar ook op korte afstand van Rosmalen en ’s-Hertogenbosch met alle voorzieningen. Geniet van de rust en ruimte, terwijl u toch dicht bij voorzieningen en uitvalswegen woont. Wel de lusten, niet de lasten!
Wacht niet langer en grijp deze unieke kans om te wonen in een woning die alles biedt wat u zich kunt wensen. Neem vandaag nog contact met ons op voor een bezichtiging en ervaar zelf de charme en het comfort van deze prachtige woning!
Features
Transfer of ownership
- Last asking price
- € 595,000 kosten koper
- Asking price per m²
- € 4,440
- Status
- Sold
Construction
- Kind of house
- Mansion, semi-detached residential property
- Building type
- Resale property
- Year of construction
- 2003
- Type of roof
- Gable roof covered with roof tiles
Surface areas and volume
- Areas
- Living area
- 134 m²
- Other space inside the building
- 25 m²
- Exterior space attached to the building
- 2 m²
- Plot size
- 280 m²
- Volume in cubic meters
- 570 m³
Layout
- Number of rooms
- 5 rooms (4 bedrooms)
- Number of bath rooms
- 1 bathroom and 1 separate toilet
- Bathroom facilities
- Double sink, walk-in shower, bath, toilet, and washstand
- Number of stories
- 2 stories
- Facilities
- Air conditioning, mechanical ventilation, and TV via cable
Energy
- Energy label
- Insulation
- Completely insulated
- Heating
- CH boiler
- Hot water
- CH boiler
- CH boiler
- Nefit Trendline (gas-fired combination boiler from 2016, in ownership)
Cadastral data
- ALEM G 737
- Cadastral map
- Area
- 280 m²
- Ownership situation
- Full ownership
Exterior space
- Location
- In residential district
- Garden
- Back garden, front garden and side garden
- Back garden
- 80 m² (10.00 metre deep and 8.00 metre wide)
- Garden location
- Located at the northwest with rear access
Garage
- Type of garage
- Attached brick garage
- Capacity
- 1 car
- Facilities
- Electricity and heating
Parking
- Type of parking facilities
- Parking on private property
Photos 63
© 2001-2024 funda






























































