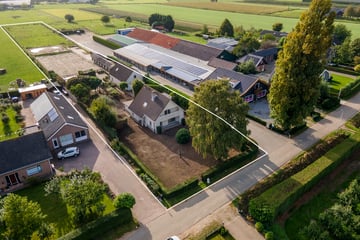This house on funda: https://www.funda.nl/en/detail/koop/verkocht/maurik/huis-garststraat-9-a/42326765/

Description
Het ultieme paradijs voor paardenhouders en hobbyisten
Dit vrijstaande huis (1998) staat op een bijzondere plek, zeer centraal in het land. Je leeft er landelijk op een groot perceel (5.710 m²) met ruimte voor veel groen en het houden van paarden. In de dubbele garage is een appartement gevestigd.
Zelfs als je niet op zoek bent naar een nieuwe woning zal dit huis je aan het twijfelen brengen. Hier wonen betekent: wonen in alle rust en met volledige privacy. De bijbehorende paardenbak en eenvoudige paardenstallen maken dit aanbod extra aantrekkelijk. Ook het zwembad ligt in de beslotenheid.
Het charmante huis (energielabel C) is degelijk gebouwd en beschikt over een fraaie leefruimte met een fantastische erker. De luxe inbouwkeuken met een groot eiland zal bij je in de smaak vallen. De praktische bijkeuken biedt toegang tot de grote, gezellige veranda.
Indeling:
Begane grond: entree, hal met vide, toilet, L-vormige woonkamer met prachtig uitzicht, erker en open woonkeuken met praktische bijkeuken.
Op de verdieping zijn drie slaapkamers en een grote badkamer (met dakkapel).
Via een vlizotrap bereik je de grote zolder. Hier speelden vroeger de kinderen, nu is het in gebruik als berging.
Buiten is een prachtig bijgebouw, een zwembad en er zijn faciliteiten voor paarden: stallen, een professionele bak, een weiland en een paddock.
Bijzonderheden:
- Grote leefruimte;
- Luxe woonkeuken;
- Veranda;
- Praktische bijkeuken;
- Drie slaapkamers;
- Professionele paardenbak;
- Weiland;
- Paddock;
- Zwembad;
- Dubbele garage;
- Paardenstallen;
- Airconditioning in alle slaapkamers en woonkamer;
- Glasvezel.
Features
Transfer of ownership
- Last asking price
- € 795,000 kosten koper
- Asking price per m²
- € 5,408
- Status
- Sold
Construction
- Kind of house
- Villa, detached residential property
- Building type
- Resale property
- Year of construction
- 1998
- Accessibility
- Modified residential property
- Type of roof
- Gable roof covered with roof tiles
Surface areas and volume
- Areas
- Living area
- 147 m²
- Other space inside the building
- 13 m²
- Exterior space attached to the building
- 42 m²
- External storage space
- 96 m²
- Plot size
- 5,710 m²
- Volume in cubic meters
- 584 m³
Layout
- Number of rooms
- 4 rooms (3 bedrooms)
- Number of bath rooms
- 1 bathroom and 1 separate toilet
- Bathroom facilities
- Shower, bath, toilet, and sink
- Number of stories
- 2 stories and a loft
- Facilities
- Air conditioning, optical fibre, and swimming pool
Energy
- Energy label
- Insulation
- Roof insulation, double glazing, insulated walls and floor insulation
- Heating
- CH boiler
- Hot water
- CH boiler
- CH boiler
- Gas-fired combination boiler, in ownership
Cadastral data
- MAURIK B 3549
- Cadastral map
- Area
- 5,710 m²
- Ownership situation
- Full ownership
Exterior space
- Location
- Alongside a quiet road, rural and unobstructed view
- Garden
- Surrounded by garden
Storage space
- Shed / storage
- Detached wooden storage
Garage
- Type of garage
- Parking place and detached brick garage
- Capacity
- 2 cars
- Facilities
- Loft, electricity, heating and running water
- Insulation
- Roof insulation, double glazing, insulated walls and floor insulation
Parking
- Type of parking facilities
- Parking on private property
Photos 82
© 2001-2024 funda

















































































