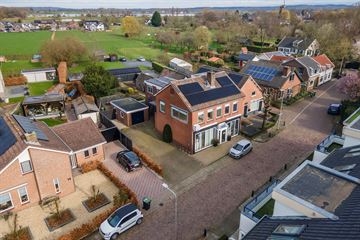This house on funda: https://www.funda.nl/en/detail/koop/verkocht/maurik/huis-raadhuisstraat-12/43429825/

Description
Stap binnen in jouw droomhuis, waar mogelijkheden en ruimte samenkomen in een fantastische omgeving. Dit riante vrijstaande huis, gelegen op een prachtige locatie, biedt een woonoppervlakte van maar liefst 232 m², een vrijstaande garage, schuur en een riante tuin, alles op een perceel van 620 m² dat privacy en volledige rust garandeert!
Met 24 zonnepanelen ben je klaar voor de toekomst en met jouw ondernemende karakter voel je je hier direct thuis. Dit veelzijdige pand biedt momenteel ruimte aan een bloeiende kapsalon met bovenwoning, maar de mogelijkheden zijn eindeloos. Denk aan het opzetten of voortzetten van een bedrijf of het combineren van wonen met mantelzorg.
De begane grond verwelkomt je met een ruime herensalon aan de ene kant en een prachtige praktijkruimte aan de andere kant, compleet met moderne voorzieningen zoals een pvc-vloer, led-verlichting en airconditioning. De ruime woonkeuken staat in verbinding met de tuin, waardoor binnen en buiten naadloos samenvloeien.
Op de eerste verdieping bevindt zich een zelfstandige bovenwoning, toegankelijk via een aparte entree aan de achterzijde. Hier wacht een lichte woonkamer van maar liefst 45 m², een luxe badkamer, een tweede keuken en drie slaapkamers op jouw comfort. De tweede verdieping beschikt over een vierde slaapkamer en veel bergruimte.
Buiten vind je een vrijstaande garage, een houten tuinhuis en een stenen schuur met bergvliering, perfect voor het opbergen van fietsen, gereedschap en meer. Een ruime oprit biedt plaats aan vier auto's, terwijl de achtertuin is aangelegd met verschillende terrassen en borders, ideaal voor ontspanning en entertainment.
Dit pand met een royale inhoud van 932 m³ is nu in gebruik als kapsalon met bovenwoning maar voor vele doeleinden geschikt. De begane grond kan gebruikt worden als winkel, zakelijke of maatschappelijke dienstverlening, atelier, lichte bedrijvigheid of ook als woonruimte. De woning heeft namelijk een uitgebreide bestemming, waaronder een woonbestemming en is gelegen in het hart van Maurik, met alle benodigdheden op loopafstand en gemakkelijke toegang tot de snelweg A15.
Met voorzieningen zoals internet via glasvezel (tot in de meterkast), recent buitenschilderwerk, airco en vernieuwde dakbedekking, is dit huis klaar om jouw dromen te verwelkomen. De woning met een uitgebreide bestemming, waaronder woonbestemming is gelegen in het hart van Maurik, met alle benodigdheden op loopafstand en gemakkelijke toegang tot de snelweg A15.
Mis deze kans niet om jouw ideale thuis te vinden in het hart van Maurik.
Features
Transfer of ownership
- Last asking price
- € 485,000 kosten koper
- Asking price per m²
- € 2,091
- Status
- Sold
Construction
- Kind of house
- Single-family home, detached residential property
- Building type
- Resale property
- Year of construction
- 1960
- Accessibility
- Modified residential property
- Specific
- Double occupancy possible
- Type of roof
- Gable roof covered with roof tiles
Surface areas and volume
- Areas
- Living area
- 232 m²
- Exterior space attached to the building
- 9 m²
- External storage space
- 63 m²
- Plot size
- 622 m²
- Volume in cubic meters
- 824 m³
Layout
- Number of rooms
- 7 rooms (4 bedrooms)
- Number of bath rooms
- 1 bathroom and 1 separate toilet
- Bathroom facilities
- Walk-in shower, toilet, and sink
- Number of stories
- 2 stories and an attic
- Facilities
- Flue and solar panels
Energy
- Energy label
- Insulation
- Roof insulation, double glazing and insulated walls
- Heating
- CH boiler
- Hot water
- CH boiler
- CH boiler
- Nefit ( combination boiler from 2012)
Cadastral data
- MAURIK B 4401
- Cadastral map
- Area
- 336 m²
- Ownership situation
- Full ownership
- MAURIK B 4398
- Cadastral map
- Area
- 286 m²
- Ownership situation
- Full ownership
Exterior space
- Location
- Alongside a quiet road and in centre
- Garden
- Surrounded by garden
Storage space
- Shed / storage
- Detached brick storage
Garage
- Type of garage
- Detached brick garage
- Capacity
- 1 car
- Facilities
- Loft and electricity
Parking
- Type of parking facilities
- Parking on private property
Photos 64
© 2001-2024 funda































































