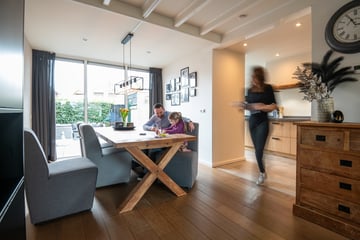
Description
In deze mooie, nette hoekwoning is het super fijn om op te groeien! De woning is volledig instapklaar en heeft een gezellige en warme uitstraling.
De woonkamer is lekker ruim en in de prachtige stoere keuken uit 2019 voelt het alsof je allemaal samen bent in één grote ruimte. Of je nu wilt relaxen op de bank, een spelletje spelen met de kinderen of borrelen met vrienden, het is altijd gezellig. Het is een fijne plek om samen te zijn en van elkaars gezelschap te genieten.
Als je moe bent na een lange dag, zijn er drie slaapkamers op de eerste verdieping waar je lekker kunt uitrusten. Momenteel wordt één daarvan gebruikt als werkkamer.
Daarnaast is er op de tweede verdieping nog een zeer ruime slaapkamer gecreëerd met een tweede badkamer door het plaatsen van dakkapellen aan beide kanten (2020). Deze slaapkamer in de stijl van ‘hotel chique’ is een echte eyecatcher.
Of je nu al in Meerkerk woont en iets nieuws zoekt, of uit een ander dorp of stad komt, één ding is zeker: Meerkerk staat klaar om jullie met open armen te ontvangen. Net zoals dit huis, dat helemaal klaar is voor haar nieuwe bewoners.
Features
Transfer of ownership
- Last asking price
- € 400,000 kosten koper
- Asking price per m²
- € 3,200
- Status
- Sold
Construction
- Kind of house
- Single-family home, corner house
- Building type
- Resale property
- Year of construction
- 1970
- Type of roof
- Gable roof covered with roof tiles
Surface areas and volume
- Areas
- Living area
- 125 m²
- External storage space
- 7 m²
- Plot size
- 159 m²
- Volume in cubic meters
- 442 m³
Layout
- Number of rooms
- 5 rooms (3 bedrooms)
- Number of bath rooms
- 2 bathrooms and 1 separate toilet
- Bathroom facilities
- 2 showers, bath, toilet, and 2 washstands
- Number of stories
- 3 stories
- Facilities
- Air conditioning, mechanical ventilation, and rolldown shutters
Energy
- Energy label
- Insulation
- Roof insulation, double glazing, energy efficient window and insulated walls
- Heating
- CH boiler
- Hot water
- CH boiler
- CH boiler
- CE-0063BQ3056 (gas-fired combination boiler from 2010, in ownership)
Cadastral data
- MEERKERK A 3337
- Cadastral map
- Area
- 159 m²
- Ownership situation
- Full ownership
Exterior space
- Location
- In residential district
- Garden
- Back garden, front garden and side garden
- Back garden
- 49 m² (7.00 metre deep and 7.00 metre wide)
- Garden location
- Located at the northeast with rear access
Storage space
- Shed / storage
- Detached brick storage
- Facilities
- Electricity
Parking
- Type of parking facilities
- Public parking
Photos 24
© 2001-2025 funda























