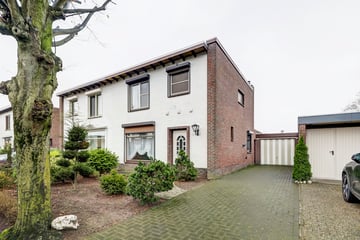This house on funda: https://www.funda.nl/en/detail/koop/verkocht/meerlo/huis-bernhardstraat-11/43540113/

Description
Welkom thuis in deze twee-onder-een-kap woning, gelegen aan een kindvriendelijke en ruim opgezette woonwijk in Meerlo.
Deze woning is ingericht met o.a. een ruime woonkamer met authentieke elementen, gesloten keuken, een tuingerichte serre met toegang tot de kelder en een aangebouwde garage en tuinberging. Op de 1e verdieping zijn 3 ruime slaapkamers en een badkamer gelegen. De ruimtes worden optimaal benut met twee ruime muurkasten en een inloopkast, toegankelijk vanuit de overloop. Deze woning beschikt dan niet over een (berg)zolder maar aan opbergmogelijkheden geen gebrek!
Deze woning is misschien wat gedateerd, maar biedt talloze mogelijkheden zowel van binnen als van buiten. Denk in mogelijkheden, steek je handen uit de mouwen & maak van deze plek jouw thuis!
Het gezellige dorp Meerlo is omgeven door een natuurrijk landschap waar je volop kunt genieten van het buitenleven. De woning ligt op loopafstand van de centrale voorzieningen van het dorp, waaronder een gezondheidscentrum. Meerlo biedt daarmee, net als de nabijgelegen dorpen Wanssum en Tienray, alle benodigde dagelijkse voorzieningen. Op ca. 10 minuten rijden ben je in het centrum van Horst en Venray met uitgebreide voorzieningen zoals een winkelcentrum, diverse horeca gelegenheden, scholen en een treinstation.
B.jr.: 1963, perceel: 345 m², woonopp.: ca. 124 m², overige inp. ruimte: ca. 27 m² , inh.: ca. 566 m³.
Voor meer en uitgebreide informatie kunt u de brochure downloaden!
Features
Transfer of ownership
- Last asking price
- € 260,000 kosten koper
- Asking price per m²
- € 2,097
- Status
- Sold
Construction
- Kind of house
- Single-family home, double house
- Building type
- Resale property
- Year of construction
- 1963
- Type of roof
- Flat roof covered with asphalt roofing
Surface areas and volume
- Areas
- Living area
- 124 m²
- Other space inside the building
- 27 m²
- Exterior space attached to the building
- 13 m²
- External storage space
- 20 m²
- Plot size
- 345 m²
- Volume in cubic meters
- 566 m³
Layout
- Number of rooms
- 7 rooms (3 bedrooms)
- Number of bath rooms
- 2 separate toilets
- Number of stories
- 3 stories
- Facilities
- Skylight, rolldown shutters, and flue
Energy
- Energy label
- Insulation
- Double glazing
- Heating
- CH boiler
- Hot water
- CH boiler
- CH boiler
- Nefit (gas-fired combination boiler)
Cadastral data
- MEERLO G 196
- Cadastral map
- Area
- 345 m²
- Ownership situation
- Full ownership
Exterior space
- Location
- Alongside a quiet road
- Garden
- Back garden
- Back garden
- 78 m² (0.13 metre deep and 0.06 metre wide)
- Garden location
- Located at the east
Storage space
- Shed / storage
- Attached brick storage
- Facilities
- Electricity
Garage
- Type of garage
- Attached brick garage and built-in
- Capacity
- 1 car
- Facilities
- Electricity
Parking
- Type of parking facilities
- Parking on private property and public parking
Photos 36
© 2001-2025 funda



































