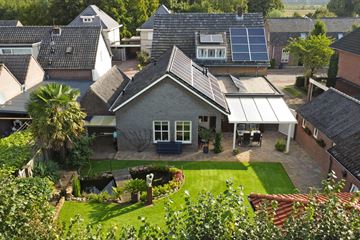This house on funda: https://www.funda.nl/en/detail/koop/verkocht/meerlo/huis-hoofdstraat-62/42249081/

Description
Interessante mogelijkheid om landelijk te wonen te combineren met werken aan huis!
Aan de doorgaande weg in de dorpskern van het gezellige dorp Meerlo staat deze vrijstaande woning met winkel op een schitterend perceel van 731 m² welke legio mogelijkheden biedt! Door de aanwezigheid van twee garages (ca.55 m²) en een werkplaats (ca. 39 m²) is deze ook ideaal voor een klusser / zelfstandige.
De woning is ingericht met een winkel met magazijn (met bergzolder) en kantoor (ca. 81 m²) aan de voorzijde en een royaal woonhuis (ca. 147 m²) aan de achterzijde. De locatie is bestemd voor detailhandel, maar heeft mogelijkheden om dit te wijzigen naar wonen. Dit kan dan ook perfect zijn voor mantelzorg!
De woning is aan de achterzijde in 1999 volledig uitgebouwd en vernieuwd. De woning heeft o.a. een kelder, ruime woonkamer, woonkeuken, bijkeuken, 4 slaapkamers op de 1e verdieping, complete badkamer en een bergzolder. Beide garages en de daarvoor gelegen opritten bieden ruimte voor meerdere voertuigen. De vrij gelegen tuin heeft maximale bezonning, keurig aangelegd met een prieeltje, vrije achterom en terrasoverkapping. Door het aanbrengen van maar liefst 37 zonnepanelen die zorgen voor meer teruglevering dan elektra verbruik, laat zien dat er goed is nagedacht over energie!
De ligging is ideaal midden in het dorp Meerlo, dichtbij Horst en Venray, uitvalswegen zoals A73, maar ook bij de natuur om heerlijk te wandelen.
B.jr.: 1915, perceel: 731 m², woonopp.: ca. 228 m² (incl. 81 m² kantoor, magazijn en winkel), overige inp. ruimte: ca. 78 m², externe bergruimten: ca. 77 m², gebouwgeb. buitenruimte: ca. 29 m², inh. woonhuis: ca. 1.158 m³ .
Features
Transfer of ownership
- Last asking price
- € 475,000 kosten koper
- Asking price per m²
- € 2,083
- Status
- Sold
Construction
- Kind of house
- Single-family home, detached residential property
- Building type
- Resale property
- Year of construction
- 1915
- Type of roof
- Gable roof covered with roof tiles
Surface areas and volume
- Areas
- Living area
- 228 m²
- Other space inside the building
- 78 m²
- Exterior space attached to the building
- 29 m²
- External storage space
- 77 m²
- Plot size
- 731 m²
- Volume in cubic meters
- 1,158 m³
Layout
- Number of rooms
- 6 rooms (4 bedrooms)
- Number of bath rooms
- 1 bathroom and 1 separate toilet
- Bathroom facilities
- Sauna, bath, steam cabin, toilet, and washstand
- Number of stories
- 2 stories, an attic, and a basement
- Facilities
- Air conditioning, skylight, optical fibre, rolldown shutters, sauna, TV via cable, and solar panels
Energy
- Energy label
- Insulation
- Roof insulation, double glazing and insulated walls
- Heating
- CH boiler and gas heater
- Hot water
- CH boiler
- CH boiler
- Nefit (gas-fired combination boiler from 2015, in ownership)
Cadastral data
- MEERLO G 293
- Cadastral map
- Area
- 565 m²
- Ownership situation
- Full ownership
- VENRAY G 748
- Cadastral map
- Area
- 166 m²
- Ownership situation
- Full ownership
Exterior space
- Location
- In centre
- Garden
- Surrounded by garden
Storage space
- Shed / storage
- Detached brick storage
- Insulation
- Roof insulation and insulated walls
Garage
- Type of garage
- Attached brick garage and detached brick garage
- Capacity
- 2 cars
- Facilities
- Electrical door, loft and electricity
Photos 47
© 2001-2025 funda














































