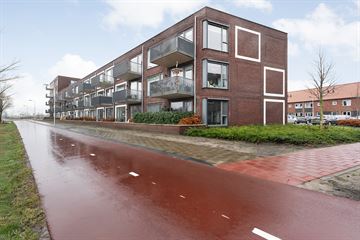This house on funda: https://www.funda.nl/en/detail/koop/verkocht/meppel/appartement-litho-21/43496028/

Description
Een heerlijk licht 3-kamer appartement op de begane grond met vrij uitzicht in de wijk Nieuwveense landen. Uiteraard is het appartement optimaal geïsoleerd en volledig gasloos. Op warme zomerdagen kun je zelfs gratis gebruik maken van koeling via de vloerverwarming. De woning is voorzien van kunststof ramen en kozijnen en van een luxe, moderne afwerking. Voor de deur is meer dan voldoende parkeergelegenheid en er is een eigen berging voor de fietsen. En wil je niet autorijden of fietsen, dan is er de bushalte die voor het appartementencomplex is gesitueerd.
Door de hoekligging op de begane grond hoef je geen gebruik te maken van een centrale entree, maar kun je rechtstreeks naar je eigen voordeur. Via de ruime entree met toiletruimte bereiken we de royale woonkamer. Vanuit de woonkamer heb je een heerlijk vrij uitzicht; via de terrasdeur kom je op je eigen terras waar je heerlijk van de zon of de schaduw kunt genieten. De open keuken is uitgevoerd in een moderne kleurstelling en voorzien van de gebruikelijke inbouwapparatuur. Vanuit de keuken is de bijkeuken bereikbaar met de witgoedaansluitingen en ruimte voor de voorraad en de stofzuiger. Er zijn 2 royale slaapkamers waarvan 1 met kastenwand. De badkamer is voorzien van inloopdouche, hangcloset en wastafelmeubel.
Kortom, een heerlijk licht en modern appartement.
Highlights:
- instapklaar
- 2 grote slaapkamers
- mooie woonkamer met vrij uitzicht
- luxe keuken en sanitair
- eigen terras
- gasloos en optimaal geïsoleerd
- pvc-vloer afwerking
- (elektrische) buitenzonwering door screens
Features
Transfer of ownership
- Last asking price
- € 315,000 kosten koper
- Asking price per m²
- € 4,145
- Service charges
- € 111 per month
- Status
- Sold
- VVE (Owners Association) contribution
- € 111.00 per month
Construction
- Type apartment
- Ground-floor apartment (apartment)
- Building type
- Resale property
- Year of construction
- 2020
- Accessibility
- Accessible for people with a disability and accessible for the elderly
- Type of roof
- Flat roof
Surface areas and volume
- Areas
- Living area
- 76 m²
- Exterior space attached to the building
- 12 m²
- External storage space
- 5 m²
- Volume in cubic meters
- 248 m³
Layout
- Number of rooms
- 4 rooms (2 bedrooms)
- Number of bath rooms
- 1 bathroom and 1 separate toilet
- Bathroom facilities
- Shower, toilet, and washstand
- Number of stories
- 3 stories
- Located at
- Ground floor
- Facilities
- Outdoor awning, optical fibre, mechanical ventilation, passive ventilation system, and TV via cable
Energy
- Energy label
- Insulation
- Completely insulated
- Heating
- District heating
- Hot water
- District heating
Cadastral data
- MEPPEL I 1293
- Cadastral map
- Ownership situation
- Full ownership
Exterior space
- Location
- Alongside a quiet road, in residential district and unobstructed view
- Garden
- Sun terrace
- Sun terrace
- 14 m² (1.80 metre deep and 7.80 metre wide)
- Garden location
- Located at the northwest
Storage space
- Shed / storage
- Built-in
- Facilities
- Electricity
Parking
- Type of parking facilities
- Public parking
VVE (Owners Association) checklist
- Registration with KvK
- Yes
- Annual meeting
- Yes
- Periodic contribution
- Yes (€ 111.00 per month)
- Reserve fund present
- Yes
- Maintenance plan
- Yes
- Building insurance
- Yes
Photos 36
© 2001-2024 funda



































