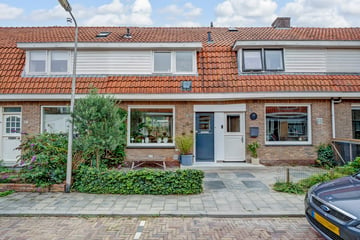
Description
Wat een plaatje is deze heerlijke stadswoning met grote aanbouw! Deze schitterende stadswoning op loopafstand van de grachten, het Wilhelminapark en alle stadsvoorzieningen is precies wat je zoekt!
Hier komen karakter, authentieke details en modern wooncomfort prachtig samen. Denk aan sierlijke paneeldeuren, sfeervolle houten plafondbalken, een fijn ligbad en een ruime, groene tuin op een perceel van maar liefst 110 m².
Indeling
Begane grond
Stap binnen in de sfeervolle entree met toilet en laat je verrassen door de gezellige woonkamer met een prachtige eikenhouten vloer. De moderne keuken is voorzien van een fraaie plavuizenvloer en beschikt over openslaande deuren naar de tuin. Hier kook je in stijl met een 5-pits RVS-kookplaat, vaatwasser, koelkast en combi- magnetron. Aangrenzend vind je de praktische bijkeuken met wasmachine-aansluiting en een ruime berging die ook toegang geeft tot de tuin.
Eerste verdieping
Dankzij de dubbele dakkapel geniet je van een royale en lichte leefruimte. De verdieping biedt toegang tot de master bedroom en een tweede slaapkamer aan de achterzijde. Aan de voorzijde vind je de royale badkamer met een comfortabel ligbad, grote douchecabine, tweede toilet, wastafelmeubel en een designradiator. De gehele verdieping is stijlvol afgewerkt met een fraaie laminaatvloer en er is een vaste trap naar de tweede verdieping.
Tweede verdieping
Met een groot dakraam is deze verdieping ideaal als derde slaapkamer of hobbyruimte. Achter de knieschotten heb je volop bergruimte voor al je spullen.
Tuin
De fraai aangelegde achtertuin biedt veel privacy en is een heerlijke plek om te ontspannen. Met een mix van bestrating en groen is dit de ideale plek om gezellig met vrienden of familie te genieten van je nieuwe thuis. Dankzij de ligging op het oosten en de openslaande tuindeuren is het praktisch het gehele jaar door genieten in de zon met privacy in eigen tuin!
Omgeving
Deze prachtige woning ligt in een rustige straat, op korte afstand van de levendige binnenstad van Meppel. De pittoreske "Schuttevaerhaven", het mooie wandelgebied langs "De Reest" en het "Wilhelminapark" zijn allemaal op loopafstand te bereiken. Bovendien ligt Meppel gunstig ten opzichte van de A32, A28 en het NS-station, waardoor je altijd goed verbonden bent.
Bijzonderheden
- Bouwjaar 1935
- Energielabel D
- Rookmelders aanwezig
- Badkamer is van 2012
- Kruipruimte aanwezig, droog
- Mechanische ventilatie, 2012
- Keuken van 2012, vaatwasser 2021
- Isolatie dak, muren, vloer niet bekend
- Dubbele beglazing m.u.v. raam voordeur.
- Parkeren in de straat met parkeervergunning
- Elektrische installatie volledig vernieuwd in 2012
- Woning is in 2012 volledig verbouwd/gemoderniseerd
- Buitenkozijnen van hout, 2020 geschilderd, 2023 onderhoud
Stijlvol wonen in het hart van Meppel! Bel ons en we maken samen een afspraak om jouw nieuwe "thuis" te bekijken!
Features
Transfer of ownership
- Last asking price
- € 289,500 kosten koper
- Asking price per m²
- € 4,021
- Status
- Sold
Construction
- Kind of house
- Single-family home, row house
- Building type
- Resale property
- Year of construction
- 1935
- Type of roof
- Hip roof covered with roof tiles
Surface areas and volume
- Areas
- Living area
- 72 m²
- Other space inside the building
- 10 m²
- Plot size
- 110 m²
- Volume in cubic meters
- 303 m³
Layout
- Number of rooms
- 4 rooms (3 bedrooms)
- Number of bath rooms
- 1 bathroom and 1 separate toilet
- Bathroom facilities
- Shower, bath, toilet, and washstand
- Number of stories
- 3 stories
- Facilities
- Mechanical ventilation
Energy
- Energy label
- Insulation
- Mostly double glazed
- Heating
- CH boiler
- Hot water
- CH boiler
- CH boiler
- Intergas Kombi Kompakt HRE (gas-fired combination boiler from 2012, in ownership)
Cadastral data
- MEPPEL K 376
- Cadastral map
- Area
- 110 m²
- Ownership situation
- Full ownership
Exterior space
- Location
- Alongside a quiet road and in centre
- Garden
- Back garden and front garden
- Back garden
- 53 m² (14.00 metre deep and 3.75 metre wide)
- Garden location
- Located at the east with rear access
Storage space
- Shed / storage
- Attached brick storage
- Facilities
- Electricity
Parking
- Type of parking facilities
- Public parking and resident's parking permits
Photos 49
© 2001-2025 funda
















































