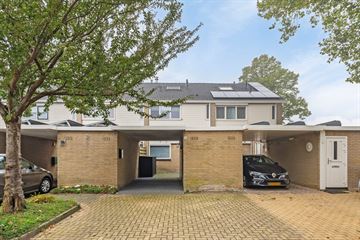
Description
Op zoek naar een instapklare woning met een moderne uitstraling en een energiezuinige leefstijl? Met 13 zonnepanelen en energielabel A ben je klaar voor de toekomst. Deze keurig onderhouden en uitgebouwde tussenwoning met carport biedt het allemaal! Gelegen in een fijne, kindvriendelijke buurt, dicht bij het stadscentrum en scholen, is dit een ideale gezinswoning.
Bij binnenkomst ervaar je direct de moderne, sfeervolle inrichting en de ruimtelijkheid. De tuingerichte woonkamer biedt een prachtig vrij en groen uitzicht en in de zonnige achtertuin is het genieten op het terras of onder de overkapping.
Kortom, een woning waar je je direct thuis voelt. Maak snel een afspraak voor een bezichtiging!
Indeling:
Entree, trapopgang, modern toilet v.v. fontein, uitgebouwde woonkamer met openslaande tuindeuren naar de achtertuin, open keuken v.v. gaskookplaat, combi oven-magnetron, koelkast, vrieslades en vaatwasser.
Verdieping:
Overloop, 3 royale slaapkamers waarvan de grootste is v.v. een dubbel wastafelmeubel, moderne badkamer v.v. douche, wastafelmeubel en 2e toilet.
Zolder:
Wasruimte, c.v.-ruimte en ruime zolderkamer v.v. wastafelmeubel. Achter de knieschotten is er nog bergruimte.
Overige informatie:
- bouwjaar 1976
- kaveloppervlakte 165 m2
- geheel v.v. kunststof kozijnen
- op de verdieping rolluiken voor en achter
- aanvaarding in overleg
Features
Transfer of ownership
- Last asking price
- € 347,000 kosten koper
- Asking price per m²
- € 3,017
- Status
- Sold
Construction
- Kind of house
- Single-family home, row house
- Building type
- Resale property
- Year of construction
- 1976
- Type of roof
- Gable roof covered with roof tiles
Surface areas and volume
- Areas
- Living area
- 115 m²
- External storage space
- 7 m²
- Plot size
- 169 m²
- Volume in cubic meters
- 407 m³
Layout
- Number of rooms
- 6 rooms (4 bedrooms)
- Number of bath rooms
- 1 bathroom and 1 separate toilet
- Bathroom facilities
- Shower, toilet, and washstand
- Number of stories
- 2 stories and an attic
- Facilities
- Outdoor awning, optical fibre, rolldown shutters, and solar panels
Energy
- Energy label
- Insulation
- Energy efficient window and floor insulation
- Heating
- CH boiler
- Hot water
- CH boiler
- CH boiler
- Intergas Kombi Kompakt HR (gas-fired combination boiler from 2010, in ownership)
Cadastral data
- MEPPEL H 1376
- Cadastral map
- Area
- 165 m²
- Ownership situation
- Full ownership
- MEPPEL H 4833
- Cadastral map
- Area
- 4 m²
- Ownership situation
- Full ownership
Exterior space
- Location
- Alongside a quiet road and in residential district
- Garden
- Back garden
- Back garden
- 63 m² (12.50 metre deep and 5.00 metre wide)
- Garden location
- Located at the southwest
Storage space
- Shed / storage
- Detached brick storage
- Facilities
- Electricity
- Insulation
- No insulation
Garage
- Type of garage
- Carport
Parking
- Type of parking facilities
- Parking on private property
Photos 31
© 2001-2025 funda






























