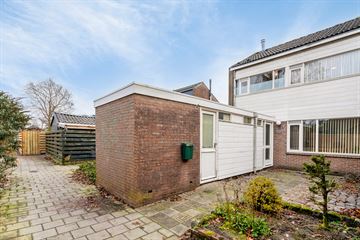
Description
Te renoveren, mooi gelegen hoekwoning met aangebouwde berging en een heerlijke diepe en brede achtertuin. Bouwjaar 1977. Het totale perceeloppervlak bedraagt 189 m2.
De woning heeft de potentie om er echt een fijne gezinswoning van te maken, maar heeft hier en daar wel wat aandacht en liefde nodig.
Gelegen in het doodlopende deel van de Lucas van Leydenstraat in de woonwijk “Koedijkslanden” op korte loopafstand van het winkelcentrum. Sportvelden, scholen, zwembad en het centrum zijn op enkele fietsminuten afstand gelegen.
Deze woning heeft een eigen website met daarop full screen (360) graden foto's, een video, informatie over de buurt en vele extra's. Download de brochure en klik op de link om naar de website te gaan!
Indeling:
Begane grond: entree/hal, toiletruimte, berging, sfeervolle ruime woonkamer met parketvloer, dichte woonkeuken met complete keukeninrichting (elektrische kookplaat, combi-oven, koelkast, vaatwasser en afzuigschouw).
Verdieping: overloop, 4 slaapkamers en gedateerde badkamer met douche, wastafel, 2e toilet (vernieuwd).
Zolder: via vlizo trap te bereiken zolderberging met cv-ruimte.
De woning is gesitueerd op een kindvriendelijke locatie met veel groenvoorzieningen en autoluw.
Overige informatie:
- Bouwjaar ca. 1977;
- Kaveloppervlakte 189 m2;
- Aangebouwde stenen schuur;
- Gedeeltelijk v.v. dubbel glas;
- Verwarming middels c.v.-ketel;
- Aanvaarding in overleg, maar kan snel.
Features
Transfer of ownership
- Last asking price
- € 239,000 kosten koper
- Asking price per m²
- € 2,276
- Status
- Sold
Construction
- Kind of house
- Single-family home, corner house
- Building type
- Resale property
- Year of construction
- 1977
- Specific
- Renovation project
- Type of roof
- Gable roof covered with roof tiles
Surface areas and volume
- Areas
- Living area
- 105 m²
- Other space inside the building
- 20 m²
- Plot size
- 189 m²
- Volume in cubic meters
- 450 m³
Layout
- Number of rooms
- 5 rooms (4 bedrooms)
- Number of bath rooms
- 1 bathroom and 1 separate toilet
- Bathroom facilities
- Shower, toilet, and sink
- Number of stories
- 2 stories and a loft
- Facilities
- Optical fibre and TV via cable
Energy
- Energy label
- Insulation
- Partly double glazed
- Heating
- CH boiler
- Hot water
- CH boiler
- CH boiler
- HR (gas-fired combination boiler from 2008, in ownership)
Cadastral data
- MEPPEL H 1217
- Cadastral map
- Area
- 189 m²
- Ownership situation
- Full ownership
Exterior space
- Location
- Alongside a quiet road, sheltered location and in residential district
- Garden
- Back garden, front garden and sun terrace
- Back garden
- 91 m² (14.00 metre deep and 6.50 metre wide)
- Garden location
- Located at the south with rear access
Storage space
- Shed / storage
- Attached brick storage
- Facilities
- Electricity
Parking
- Type of parking facilities
- Public parking
Photos 30
© 2001-2025 funda





























