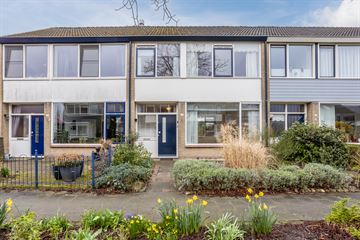
Description
Zeer ruime tussenwoning, gelegen aan een rustige straat (woonerf) met een zonnige tuin op het zuidwesten. Hoewel de woning hier en daar een update/modernisering kan gebruiken, zit er veel potentie in om er een fijne gezinswoning van te maken.
Indeling:
Entree, toilet v.v. fontein, tapopgang, royale en lichte woonkamer, dichte moderne keuken v.v. gaskookplaat, oven en vaatwasser. In de achtertuin is het vanaf begin van de middag heerlijk genieten van de zon. Er is een vrijstaande houten berging en een gezamenlijk achterom via de steeg.
Verdieping:
Overloop, 3 ruime slaapkamers en nette badkamer v.v. dubbel wastafelmeubel, douche en 2e toilet.
Zolder:
Via een vaste trap te bereiken royale zolder waar nog met gemak 1 of 2 slaapkamers gerealiseerd kunnen worden door het plaatsen van een dakkapel of dakvensters.
Overige informatie;
- bouwjaar 1973;
- kaveloppervlakte 164 m;
- nagenoeg geheel v.v. dubbel glas (m.u.v. zolderraampje);
- c.v.-combiketel d.d. 2008;
- aanvaarding kan snel.
Features
Transfer of ownership
- Last asking price
- € 269,000 kosten koper
- Asking price per m²
- € 2,468
- Status
- Sold
Construction
- Kind of house
- Single-family home, row house
- Building type
- Resale property
- Year of construction
- 1973
- Type of roof
- Gable roof covered with roof tiles
Surface areas and volume
- Areas
- Living area
- 109 m²
- Other space inside the building
- 28 m²
- Exterior space attached to the building
- 8 m²
- External storage space
- 5 m²
- Plot size
- 164 m²
- Volume in cubic meters
- 486 m³
Layout
- Number of rooms
- 4 rooms (3 bedrooms)
- Number of bath rooms
- 1 bathroom and 1 separate toilet
- Bathroom facilities
- Shower, double sink, toilet, and washstand
- Number of stories
- 2 stories and an attic
- Facilities
- Optical fibre and mechanical ventilation
Energy
- Energy label
- Insulation
- Mostly double glazed
- Heating
- CH boiler
- Hot water
- CH boiler
- CH boiler
- Bosch 30HRC (gas-fired combination boiler from 2008, in ownership)
Cadastral data
- MEPPEL H 2109
- Cadastral map
- Area
- 164 m²
- Ownership situation
- Full ownership
Exterior space
- Location
- Alongside a quiet road and in residential district
- Garden
- Back garden and front garden
- Back garden
- 61 m² (11.00 metre deep and 5.50 metre wide)
- Garden location
- Located at the southwest with rear access
Storage space
- Shed / storage
- Detached wooden storage
- Insulation
- No insulation
Parking
- Type of parking facilities
- Public parking
Photos 32
© 2001-2025 funda































