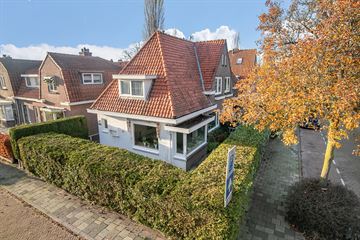This house on funda: https://www.funda.nl/en/detail/koop/verkocht/meppel/huis-soembastraat-37/42313475/

Description
Een leuke hoekwoning gelegen in een sfeervolle straat met jaren '30 woningen. Door de locatie in het centrum van stad, zijn alle voorzieningen als winkels, terrassen, restaurants, bibliotheek etc. op loopafstand. Hoewel de inrichting wat gedateerd is, biedt dit juist de kans om het helemaal eigen te maken, om het te renoveren en moderniseren naar jouw smaak.
Indeling:
Hal met trapopgang, toilet met fontein, lichte woonkamer met gashaard, open keuken v.v. enige inbouwapparatuur en een trap-/kelderkast.
Verdieping:
Overloop, 2 slaapkamers waarvan 1 aansluitend op de badkamer v.v. ligbad en wastafel. Via de badkamer is er een klein balkon bereikbaar. De verdieping is v.v. 2 dakkapellen met kunststof kozijnen en dubbel glas.
Vliering:
Middels vlizotrap te bereiken bergruimte.
Overige informatie:
- Aangebouwde stenen berging;
- Deels v.v. dubbel glas;
- Verwarming en warm water middels c.v.-ketel;
- Aanvaarding in overleg.
Features
Transfer of ownership
- Last asking price
- € 279,500 kosten koper
- Asking price per m²
- € 3,367
- Status
- Sold
Construction
- Kind of house
- Single-family home, corner house
- Building type
- Resale property
- Year of construction
- 1930
- Type of roof
- Combination roof covered with roof tiles
Surface areas and volume
- Areas
- Living area
- 83 m²
- Other space inside the building
- 8 m²
- Exterior space attached to the building
- 8 m²
- Plot size
- 147 m²
- Volume in cubic meters
- 335 m³
Layout
- Number of rooms
- 3 rooms (2 bedrooms)
- Number of bath rooms
- 1 bathroom and 1 separate toilet
- Bathroom facilities
- Bath and sink
- Number of stories
- 2 stories and a loft
Energy
- Energy label
- Insulation
- Partly double glazed
- Heating
- CH boiler and gas heater
- Hot water
- CH boiler
- CH boiler
- Nefit HR (gas-fired combination boiler, to rent)
Cadastral data
- MEPPEL A 6553
- Cadastral map
- Area
- 147 m²
- Ownership situation
- Full ownership
Exterior space
- Location
- In centre and in residential district
- Garden
- Front garden and side garden
- Front garden
- 44 m² (4.00 metre deep and 11.00 metre wide)
- Garden location
- Located at the southeast
- Balcony/roof terrace
- Balcony present
Storage space
- Shed / storage
- Attached brick storage
- Insulation
- No insulation
Parking
- Type of parking facilities
- Paid parking, public parking and resident's parking permits
Photos 29
© 2001-2024 funda




























