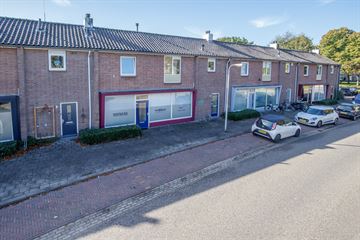This house on funda: https://www.funda.nl/en/detail/koop/verkocht/meppel/huis-talmastraat-21/42998050/

Description
Op een centrale locatie in de woonwijk Haveltermade gelegen PRAKTIJK-/KANTOORRUIMTE (ca. 100m2) met BOVENWONING (ca. 60m2), op 194m2 grond. Bouwjaar 1952, verbouwd vanaf 2008.
Een ideaal object voor medische- of maatschappelijke dienstverlening en/of een combinatie van wonen en werken vanuit huis. En ook voor de belegger is het een interessant object. De bovenwoning is voor onbepaalde tijd verhuurd.
Indeling praktijkruimte: entree, receptie/balie, wachtkamer, spreekkamer, 2 behandelkamers, toilet en een kantoor.
Indeling bovenwoning: entree met trapopgang en wasruimte, overloop, toilet, douche, nette keuken, 2 slaapkamers en de woonkamer met dakterras op het zuiden. Achter deze goed onderhouden praktijkruimte is een ruime achterplaats aanwezig met mogelijkheden voor privé parkeerplaatsen. Het geheel wordt verwarmd middels CV en is gedeeltelijk voorzien van kunststof kozijnen. De praktijkruimte is o.a. voorzien van een ventilatiesysteem en systeemplafonds met inbouwarmaturen.
Deze woning heeft een eigen website met daarop full screen (360) graden foto's, een video, informatie over
de buurt en vele extra's. Download de brochure en klik op de link om naar de website te gaan!
Maak snel een afspraak om het pand te bezichtigen en de mogelijkheden te bespreken.
Features
Transfer of ownership
- Last asking price
- € 325,000 kosten koper
- Asking price per m²
- € 2,057
- Status
- Sold
Construction
- Kind of house
- Single-family home, row house
- Building type
- Resale property
- Year of construction
- 1952
- Specific
- Partly furnished with carpets and curtains
- Type of roof
- Gable roof covered with roof tiles
Surface areas and volume
- Areas
- Living area
- 158 m²
- Exterior space attached to the building
- 16 m²
- Plot size
- 194 m²
- Volume in cubic meters
- 541 m³
Layout
- Number of rooms
- 8 rooms (2 bedrooms)
- Number of bath rooms
- 1 bathroom and 1 separate toilet
- Bathroom facilities
- Shower and sink
- Number of stories
- 2 stories and a loft
- Facilities
- Optical fibre and TV via cable
Energy
- Energy label
- Insulation
- Roof insulation and double glazing
- Heating
- CH boiler
- Hot water
- CH boiler
- CH boiler
- Bosch (gas-fired combination boiler from 2009, in ownership)
Cadastral data
- MEPPEL G 450
- Cadastral map
- Area
- 194 m²
- Ownership situation
- Full ownership
Exterior space
- Location
- Alongside a quiet road, sheltered location and in residential district
- Garden
- Back garden
- Back garden
- 100 m² (10.00 metre deep and 10.00 metre wide)
- Garden location
- Located at the south with rear access
- Balcony/roof terrace
- Roof terrace present
Storage space
- Shed / storage
- Built-in
Garage
- Type of garage
- Parking place
Parking
- Type of parking facilities
- Parking on private property and public parking
Photos 27
© 2001-2024 funda


























