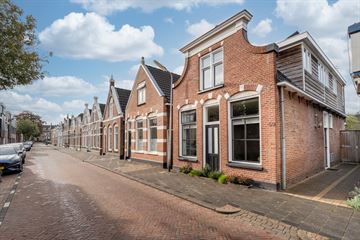
Description
Laat je verrassen door ruimte die zich achter deze fraaie voorgevel bevindt!
In het gezellige centrum en één van de meest authentieke straten van Meppel, ligt dit KARAKTERISTIEKE GEMODERNISEERDE INSTAPKLARE VRIJSTAANDE WOONHUIS met aanbouw en achterom middels een eigen steeg. Een vrij gelegen, ruime stadstuin op het westen en een heerlijk en modern dakterras met veel privacy. De ruime woonkamer en keuken met eetkamer, en grote slaapkamers maken het een uitzonderlijk mooie woning.
Indeling:
Entree, ruime woonkamer met houtkachel en en-suite deuren naar de eetkamer met openslaande tuindeuren. Doorloop via een softclose glazen schuifdeur naar de moderne keuken v.v. hoogwaardige inbouwapparatuur.
In de aanbouw vind je, naast het toilet, een ruime (wijn)kelder en bijkeuken met aansluiting voor wasmachine en droger. Hier vind je ook een vaste trap naar de verdieping.
1e verdieping:
Via de genoemde vaste trap kom je op deze verdieping met overloop, bergkast en een grote slaapkamer voorzien van airco en wastafel.
Via de voordeur kun je met een vaste trap tevens naar een bovenverdieping waar maar liefst 3 ruime slaapkamers aanwezig zijn, voorzien van laminaat en airconditioning. Via de slaapkamer aan de achterzijde bereik je een groot en sfeervol dakterras. De badkamer (met elektrische vloerverwarming) is voorzien van een douche, dubbele wastafel en een tweede toilet. Op de verdieping is, door de plaatsing van grote dakkapellen, veel extra ruimte gerealiseerd.
De buitenruimte:
In de achtertuin staat een houten berging om o.a. de fietsen te stallen. Tevens is er een gezellige, grote overkapping gerealiseerd voorzien van elektra, wifi en een gietijzeren houtkachel. De achtertuin is ook via een achterom bereikbaar.
Dit alles op loopafstand van het Wilhelminapark, de schouwburg en nabij het station. Het stadscentrum is per voet te bereiken door een wandeling langs de grachten. Wil je de sfeer proeven in deze gezellige straat met deze leuke woning? Bel ons voor een afspraak!
Overige informatie:
- veel authentieke elementen: en-suite deuren, paneeldeuren;
- v.v. dubbel glas en dakisolatie;
- verwarming middels cv-installatie, gedeeltelijk vloerverwarming;
- airco in bijna alle slaapkamers;
- 10 zonnepanelen in eigendom;
- tuin op het Westen;
- CV ketel uit 2018;
- Instapklare woning.
Features
Transfer of ownership
- Last asking price
- € 450,000 kosten koper
- Asking price per m²
- € 3,237
- Original asking price
- € 465,000 kosten koper
- Status
- Sold
Construction
- Kind of house
- Single-family home, detached residential property
- Building type
- Resale property
- Year of construction
- 1900
- Type of roof
- Combination roof covered with roof tiles
Surface areas and volume
- Areas
- Living area
- 139 m²
- Exterior space attached to the building
- 14 m²
- External storage space
- 9 m²
- Plot size
- 176 m²
- Volume in cubic meters
- 549 m³
Layout
- Number of rooms
- 6 rooms (4 bedrooms)
- Number of bath rooms
- 1 bathroom and 1 separate toilet
- Bathroom facilities
- Shower, double sink, and toilet
- Number of stories
- 2 stories
- Facilities
- Air conditioning, alarm installation, optical fibre, mechanical ventilation, passive ventilation system, TV via cable, and solar panels
Energy
- Energy label
- Insulation
- Roof insulation, mostly double glazed, insulated walls and floor insulation
- Heating
- CH boiler and partial floor heating
- Hot water
- CH boiler
- CH boiler
- Remeha Avanta 2c (gas-fired combination boiler from 2018, in ownership)
Cadastral data
- MEPPEL C 1980
- Cadastral map
- Area
- 176 m²
- Ownership situation
- Full ownership
Exterior space
- Location
- Alongside a quiet road, sheltered location and in centre
- Garden
- Back garden
- Back garden
- 40 m² (8.00 metre deep and 5.00 metre wide)
- Garden location
- Located at the west with rear access
- Balcony/roof terrace
- Balcony present
Storage space
- Shed / storage
- Detached wooden storage
- Facilities
- Electricity
- Insulation
- No insulation
Parking
- Type of parking facilities
- Public parking
Photos 63
© 2001-2025 funda






























































