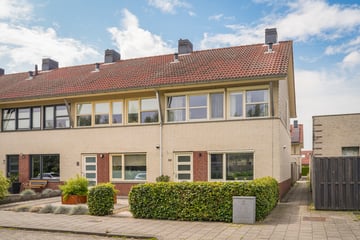
Description
Welkom bij deze nette en uitgebouwde woning in de geliefde woonwijk Kalenberg. De woning is zowel van binnen als van buiten goed onderhouden en is instapklaar. Hoe fijn is dat!
Door de uitbouw op de begane grond is er veel extra leefruimte ontstaan, wat een groot pluspunt is.
In totaal zijn er 4 slaapkamers, veel bergruimte en een zonnige onderhoudsvrije tuin.
Deze leuke woning staat in de woonwijk Kalenberg: een rustige en relatief jonge wijk in het dorp Meteren. Meteren beschikt over enkele basisvoorzieningen, zoals een supermarkt en een tweetal basisscholen. Meteren ligt tegen Geldermalsen aan en heeft een breed en divers aanbod van winkels, supermarkten, horeca etc. Geldermalsen heeft ook een NS-station. Vanuit Meteren is dit zeer goed bereikbaar met de fiets. Door de uitstekende ligging ten opzichte van de rijkswegen A2 en A15 heeft Meteren snelle verbinding met steden zoals Tiel, Arnhem/Nijmegen, ’s-Hertogenbosch, Rotterdam en Utrecht.
BEGANE GROND:
Entree, hal met meterkast. Vanuit de hal heb je toegang tot de moderne open keuken en de tuingerichte woonkamer met openslaande deuren.
De keuken is in 2021 vernieuwd en beschikt over een inductiekookplaat, afzuigkap, zeepdispenser, combimagnetron, vaatwasser en koelkast.
Vanuit de woonkamer heb je toegang tot de trapkast en de gang. In de gang bevindt zich het toilet en de trapopgang naar de 1ste verdieping.
Op de begane grond ligt een moderne tegelvloer met vloerverwarming.
1STE VERDIEPING:
Overloop met toegang tot de drie slaapkamers en de badkamer. De badkamer heeft een wastafelmeubel en een douche in bad. In het trapgat naar de 2de verdieping is de airconditioning bevestigd. De airconditioning koelt de gehele eerste verdieping en de begane grond.
2DE VERDIEPING:
Riante voorzolder met veel bergruimte. Hier bevinden zich de wasmachine-aansluiting, de cv-ketel en de warmte terugwin installatie.
Er is nog een ruime slaapkamer met een groot dakkapel.
TUIN:
Zit je graag in de zon? Dan zit je in deze tuin gebakken. De tuin met achterom is gelegen op het westen. Er is weinig tot geen beschutting van bijvoorbeeld bomen. Hierdoor heb je de hele middag zon tot zonsondergang. Hoe fijn is dat!
Verder is de tuin onderhoudsvrij en is er nog een houten berging
BIJZONDERHEDEN:
- De woning heeft aan de voorzijde screens en aan de achterzijde rolluiken;
- Een heerlijk koel huis tijdens zeer warme zomerdagen, dankzij de rolluiken en de airconditioning;
- De gevelbekleding is van onderhoudsvriendelijk materiaal;
- De whirlpool van het bad is defect;
- Er is geen toilet aanwezig op de verdieping;
- Op de 1ste en 2de verdieping ligt een nette laminaatvloer;
- De Remeha cv-ketel is 3 jaar oud (eigendom).
Features
Transfer of ownership
- Last asking price
- € 435,000 kosten koper
- Asking price per m²
- € 3,783
- Status
- Sold
Construction
- Kind of house
- Single-family home, corner house
- Building type
- Resale property
- Year of construction
- 2004
- Type of roof
- Gable roof covered with roof tiles
Surface areas and volume
- Areas
- Living area
- 115 m²
- External storage space
- 7 m²
- Plot size
- 142 m²
- Volume in cubic meters
- 400 m³
Layout
- Number of rooms
- 5 rooms (4 bedrooms)
- Number of bath rooms
- 1 bathroom and 1 separate toilet
- Bathroom facilities
- Shower, double sink, and bath
- Number of stories
- 3 stories
- Facilities
- Air conditioning, balanced ventilation system, optical fibre, rolldown shutters, and TV via cable
Energy
- Energy label
- Insulation
- Roof insulation, double glazing, insulated walls, floor insulation and completely insulated
- Heating
- CH boiler and partial floor heating
- Hot water
- CH boiler
- CH boiler
- Remeha (gas-fired combination boiler from 2021, in ownership)
Cadastral data
- GELDERMALSEN H 2866
- Cadastral map
- Area
- 142 m²
- Ownership situation
- Full ownership
Exterior space
- Location
- Alongside a quiet road and in residential district
- Garden
- Back garden and front garden
- Back garden
- 54 m² (9.00 metre deep and 6.00 metre wide)
- Garden location
- Located at the west with rear access
Storage space
- Shed / storage
- Detached wooden storage
- Facilities
- Electricity
Parking
- Type of parking facilities
- Public parking
Photos 47
© 2001-2025 funda














































