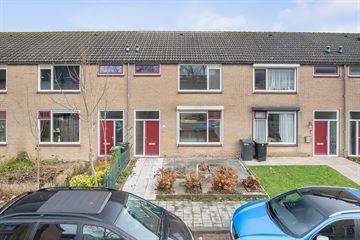
Description
Een ruime tussenwoning (energielabel B) met een onderhoudsvriendelijke achtertuin en een flinke berging, gelegen op een rustige locatie in de Stromenwijk. Op korte afstand van het park Toorenvliedt, uitvalswegen en vlakbij het winkelcentrum in de wijk. Deze woning is voorzien van 6 zonnepanelen en HR-glas.
Begane grond: Hal met meterkast, trapopgang en toilet. Een doorzon-woonkamer van 26 m2 en een dichte keuken met een nette opstelling in een lichte kleur en aansluiting voor de wasmachine. Via de keuken is toegang tot de achtertuin.
Eerste verdieping: Overloop met 3 slaapkamers (van 13, 11 en 6 m2) en een nette badkamer in een lichte kleur met douche, wastafel, handdoekradiator en 2e toilet.
Tweede verdieping: Via vaste trap te bereiken overloop met opstelling van de c.v.-ketel. En een 4e slaapkamer met wastafel en dakraam.
De achtertuin ligt op het oosten en is voorzien van tegels en een groene border. Achterin de tuin staat een stenen berging van 10 m2 en uiteraard is er een vrije achterom.
- Voor extra informatie over de bouwkundige staat van de woning is er een bouwkundig rapport beschikbaar.
- Verkoop geschiedt alleen aan de beoogde eindgebruiker. Verhuur of in gebruik geven door koper aan kind(eren) of ouders is wel toegestaan.
- Er is een projectnotaris door verkoper aangewezen waar de levering dient plaats te vinden.
Benieuwd naar deze ruime woning? Neem contact op met Dingemanse makelaars.
Features
Transfer of ownership
- Last asking price
- € 239,000 kosten koper
- Asking price per m²
- € 2,390
- Status
- Sold
Construction
- Kind of house
- Single-family home, row house
- Building type
- Resale property
- Year of construction
- 1972
- Type of roof
- Gable roof covered with roof tiles
Surface areas and volume
- Areas
- Living area
- 100 m²
- External storage space
- 10 m²
- Plot size
- 137 m²
- Volume in cubic meters
- 330 m³
Layout
- Number of rooms
- 5 rooms (4 bedrooms)
- Number of bath rooms
- 1 bathroom and 1 separate toilet
- Bathroom facilities
- Shower, toilet, and sink
- Number of stories
- 3 stories
- Facilities
- Skylight and solar panels
Energy
- Energy label
- Insulation
- Energy efficient window and insulated walls
- Heating
- CH boiler
- Hot water
- CH boiler
- CH boiler
- AWB (gas-fired combination boiler from 2007, in ownership)
Cadastral data
- MIDDELBURG S 4063
- Cadastral map
- Area
- 137 m²
- Ownership situation
- Full ownership
Exterior space
- Location
- In residential district
- Garden
- Back garden and front garden
- Back garden
- 54 m² (10.00 metre deep and 6.00 metre wide)
- Garden location
- Located at the east with rear access
Storage space
- Shed / storage
- Detached brick storage
- Facilities
- Electricity
Parking
- Type of parking facilities
- Public parking
Photos 41
© 2001-2024 funda








































