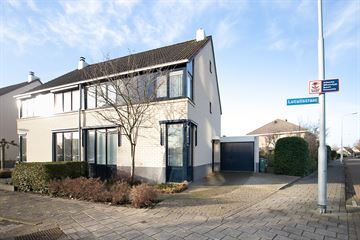
Description
Deze goed onderhouden 2-onder-1-kap woning met garage en heerlijk royale tuin, staat in de geliefde Erasmuswijk in Middelburg. Vlakbij het huis ligt het Erasmuspark met wandelpaden en speelvoorzieningen. Het gezellige historische centrum van Middelburg is op fietsafstand gelegen.
Begane grond: Hal met toilet en meterkast. Een ruime L-vormige woonkamer van ruim 34 m2 met aan de achterzijde een open keuken voorzien van inbouwapparatuur. Aansluitend de bijkeuken met c.v.-opstelling en aansluiting voor de wasmachine, en inpandige toegang tot de garage.
Eerste verdieping: Overloop met 3 flinke slaapkamers. En een complete badkamer met ligbad, douche, wastafel en tweede toilet.
Tweede verdieping: Open zolderruimte met dakvenster en de mogelijkheid voor een 4e slaapkamer.
Deze woning is voorzien van energielabel A, goed geïsoleerd, en wordt verwarmd middels een splinternieuwe combiketel.
Achter het huis ligt een goed verzorgde tuin met volop zon en privacy.
Deze mooie woning is per direct beschikbaar.
Features
Transfer of ownership
- Last asking price
- € 399,000 kosten koper
- Asking price per m²
- € 3,218
- Status
- Sold
Construction
- Kind of house
- Single-family home, double house
- Building type
- Resale property
- Year of construction
- 1993
- Specific
- Partly furnished with carpets and curtains
- Type of roof
- Gable roof covered with roof tiles
Surface areas and volume
- Areas
- Living area
- 124 m²
- Other space inside the building
- 18 m²
- Plot size
- 357 m²
- Volume in cubic meters
- 370 m³
Layout
- Number of rooms
- 5 rooms (3 bedrooms)
- Number of bath rooms
- 1 bathroom and 1 separate toilet
- Bathroom facilities
- Shower, bath, toilet, and sink
- Number of stories
- 3 stories
- Facilities
- Skylight and sliding door
Energy
- Energy label
- Insulation
- Roof insulation, partly double glazed, energy efficient window and insulated walls
- Heating
- CH boiler
- Hot water
- CH boiler
- CH boiler
- Nefit (gas-fired combination boiler from 2023, in ownership)
Cadastral data
- MIDDELBURG O 2675
- Cadastral map
- Area
- 357 m²
- Ownership situation
- Full ownership
Exterior space
- Location
- In residential district
- Garden
- Back garden, front garden and side garden
- Back garden
- 213 m² (14.00 metre deep and 16.00 metre wide)
- Garden location
- Located at the northeast with rear access
Garage
- Type of garage
- Attached brick garage
- Capacity
- 1 car
- Facilities
- Electricity
Parking
- Type of parking facilities
- Parking on private property and public parking
Photos 32
© 2001-2025 funda































