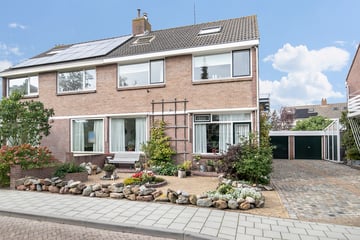
Description
Ruime bijzonder goed verzorgde geschakelde 2-onder-1-kap woning (energielabel C) met onder andere een fraai aangelegde diepe tuin op het westen, eigen oprit en grote garage.
Deze woning met circa 145 m2 woonoppervlak en 7 slaapkamers, is aan de rand van Middelburg gelegen, op een perceel van 320 m2 eigen grond.
Een handig chronologisch overzicht van verbouwings- en verduurzamingswerkzaamheden is op aanvraag beschikbaar.
De globale indeling is als volgt:
- Begane grond: Entree, hal met toilet, meterkast en trapopgang. Een lichte L-vormige woonkamer met zithoek en eethoek. Dichte keuken aan de achterzijde, voorzien van elektrische kookplaat en diverse inbouwapparatuur. Ruime bijkeuken met de witgoedaansluitingen, bergruimte en toegang tot de garage.
- Eerste verdieping: Overloop met 4 slaapkamers, waarvan 1 met wastafel. Nette badkamer met douche, wastafel en 2de toilet. Vanaf de overloop is bergruimte beschikbaar. Voorts beschikken alle slaapkamers over opbergruimte. Tenslotte een balkon.
- Tweede verdieping: Overloop. Toegang tot 3 slaapkamers.
Achter het huis ligt een fraai aangelegde diepe tuin op het westen.
Binnendoor, vanuit de tuin en vanaf de oprit is een ruime garage te bereiken.
Op korte afstand van het huis zijn veel voorzieningen te vinden, zoals scholen, sportvelden en park Toorenvliedt.
Een tot in de puntjes en goed gelegen verzorgde woning met 7 slaapkamers, eigen oprit, garage en fijne diepe achtertuin!!
Bezichtigingen vinden op afspraak plaats.
De oplevering is in overleg.
Features
Transfer of ownership
- Last asking price
- € 398,000 kosten koper
- Asking price per m²
- € 2,745
- Status
- Sold
Construction
- Kind of house
- Single-family home, linked semi-detached residential property
- Building type
- Resale property
- Year of construction
- 1962
Surface areas and volume
- Areas
- Living area
- 145 m²
- Other space inside the building
- 20 m²
- Exterior space attached to the building
- 10 m²
- Plot size
- 320 m²
- Volume in cubic meters
- 560 m³
Layout
- Number of rooms
- 9 rooms (7 bedrooms)
- Number of bath rooms
- 1 bathroom and 1 separate toilet
- Bathroom facilities
- Shower, toilet, and sink
- Number of stories
- 2 stories and an attic
- Facilities
- Mechanical ventilation, passive ventilation system, and rolldown shutters
Energy
- Energy label
- Insulation
- Roof insulation, double glazing, insulated walls and floor insulation
- Heating
- CH boiler and partial floor heating
- Hot water
- CH boiler and electrical boiler
- CH boiler
- Nefit Ecomline 30 HRC (gas-fired combination boiler from 2003, in ownership)
Cadastral data
- MIDDELBURG S 964
- Cadastral map
- Area
- 320 m²
- Ownership situation
- Full ownership
Exterior space
- Location
- In residential district
- Garden
- Back garden and front garden
- Back garden
- 126 m² (17.00 metre deep and 7.40 metre wide)
- Garden location
- Located at the west
- Balcony/roof terrace
- Balcony present
Garage
- Type of garage
- Attached brick garage
- Capacity
- 1 car
Parking
- Type of parking facilities
- Parking on private property
Photos 45
© 2001-2025 funda












































