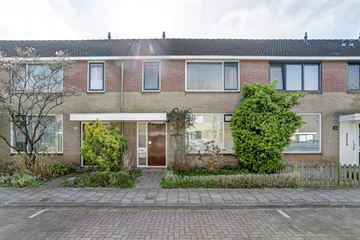
Description
Ruime tussenwoning met 4 slaapkamers, zonnige tuin en stenen berging gelegen in een rustige buurt met o.a. een winkelcentrum, scholen, het treinstation en veel gemeentelijk groen op korte afstand. Ook het centrum van Middelburg alsmede de uitvalswegen naar de N57 en A58 zijn op korte afstand bereikbaar.
Deze woning is voorzien van zonwering aan de achterzijde op de begane grond en 6 zonnepanelen!
De indeling is als volgt:
Begane grond: entree, ruime hal met meterkast, grote trapkast, toilet met fonteintje. De doorzon woonkamer is voorzien van een brede delen eiken parketvloer en nette wandafwerking. De dichte keuken is voorzien van een eenvoudig keukenblok met een toegangsdeur naar de tuin.
De zonnige tuin gelegen op het zuidoosten, voorzien van een stenen berging en een vrije achterom.
Eerste verdieping: overloop met extra bergkast en 3 ruime slaapkamers. De gehele eerste verdieping is met uitzondering van de badkamer voorzien van een keurige laminaatvloer. De badkamer beschikt over een bad/douchecombinatie, wastafel en een 2e toilet.
Zolderverdieping: ruime overloop met c.v. ketel (Vaillant 2007), extra bergruimte en aansluiting voor de wasmachine. Grote vierde slaapkamer met dakkapel en extra bergruimte achter de knieschotten.
Een fijne woning op een rustige locatie!
Voor meer informatie verwijzen wij u graag naar onze website. Voor het plannen van een bezichtiging, neem contact op met Bert Bimmel Makelaardij (0118-414014) en wij geven u graag een rondleiding.
Features
Transfer of ownership
- Last asking price
- € 242,500 kosten koper
- Asking price per m²
- € 2,004
- Status
- Sold
Construction
- Kind of house
- Single-family home, row house
- Building type
- Resale property
- Year of construction
- 1972
- Type of roof
- Gable roof covered with roof tiles
Surface areas and volume
- Areas
- Living area
- 121 m²
- External storage space
- 9 m²
- Plot size
- 142 m²
- Volume in cubic meters
- 419 m³
Layout
- Number of rooms
- 5 rooms (4 bedrooms)
- Number of bath rooms
- 1 bathroom and 1 separate toilet
- Bathroom facilities
- Bath, toilet, and sink
- Number of stories
- 2 stories and an attic
- Facilities
- Outdoor awning and solar panels
Energy
- Energy label
- Insulation
- Mostly double glazed and insulated walls
- Heating
- CH boiler
- Hot water
- CH boiler
- CH boiler
- Vaillant (gas-fired combination boiler from 2007, in ownership)
Cadastral data
- MIDDELBURG O 4677
- Cadastral map
- Area
- 142 m²
- Ownership situation
- Full ownership
Exterior space
- Location
- In residential district
- Garden
- Back garden and front garden
- Back garden
- 54 m² (9.00 metre deep and 6.00 metre wide)
- Garden location
- Located at the southeast with rear access
Storage space
- Shed / storage
- Detached brick storage
- Facilities
- Electricity
Parking
- Type of parking facilities
- Public parking
Photos 38
© 2001-2025 funda





































