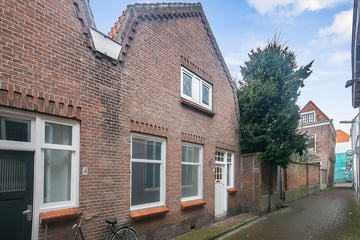
Description
Dit is een ontzettend leuke plek om te wonen midden in het centrum van Middelburg!
Een hoekwoning met stadstuin, ruime woonkamer, grote verdieping met mogelijkheid tot 3 slaapkamers. De woning dient nog op diverse punten gemoderniseerd te worden, zoals keuken, badkamer/sanitair en vloeren/plafonds. Maar als dat is gebeurd, woon je hier wel érg leuk….! Kom een kijkje nemen achter de voordeur:
Voor de handige doe het zelver een uitgesproken kans de woning te moderniseren naar eigen smaak en inzicht. Maak jij van deze woning je ‘paleisje’!?
Indeling
Entree, gang met meterkast, trapopgang, trapkast en toilet. Woonkamer met hoge plafonds en openhaard. De open keuken is zeer eenvoudig, maar een mooie ruimte voor een nieuwe keuken, zelfs een kookeiland zou hier goed kunnen. Doorlopend vanuit de keuken de bijkeuken/berging met ruimte voor de wasmachine en hier vindt u ook de c.v. ketel (Intergas combi HR 2015).
Eerste verdieping
Op de 1e verdieping de overloop en 2 ruime slaapkamers, de achterste slaapkamer is qua afmeting erg groot, terugbrengen naar 2 kamers kan goed, zodat er weer 3 slaapkamers ontstaan.
De badkamer is aan vernieuwing toe, maar ook weer een goed ingedeelde ruimte waar zeker iets moois van te maken valt.
Tweede verdieping
De 2e verdieping is goed te benutten als bergruimte, geheel bevloerd en bereikbaar met een losse trap.
Tuin
De stadstuin is gelegen op het noordwesten, er is geen vrije achterom maar dat geeft ook veel privacy en veiligheid.
Een paar stappen en je bent al in de winkelstraat met restaurants, de bakker etc.
Bijzonderheden
De woning is voorzien van kunststof kozijnen en dubbele beglazing. De kozijnen aan de voorzijde in de woonkamer zijn voorzien van voorzetramen en zijn van hout.
Features
Transfer of ownership
- Last asking price
- € 195,000 kosten koper
- Asking price per m²
- € 2,267
- Original asking price
- € 215,000 kosten koper
- Status
- Sold
Construction
- Kind of house
- Single-family home, corner house
- Building type
- Resale property
- Year of construction
- 1932
- Specific
- Protected townscape or village view (permit needed for alterations) and renovation project
- Type of roof
- Shed roof covered with roof tiles
Surface areas and volume
- Areas
- Living area
- 86 m²
- Other space inside the building
- 8 m²
- Plot size
- 80 m²
- Volume in cubic meters
- 332 m³
Layout
- Number of rooms
- 3 rooms (2 bedrooms)
- Number of bath rooms
- 1 bathroom
- Bathroom facilities
- Shower, bath, toilet, and sink
- Number of stories
- 2 stories
- Facilities
- Skylight
Energy
- Energy label
- Insulation
- Mostly double glazed and secondary glazing
- Heating
- CH boiler
- Hot water
- CH boiler
- CH boiler
- Intergas combiketel (gas-fired combination boiler from 2015, in ownership)
Cadastral data
- MIDDELBURG L 2868
- Cadastral map
- Area
- 72 m²
- Ownership situation
- Full ownership
- MIDDELBURG L 3170
- Cadastral map
- Area
- 8 m²
- Ownership situation
- Full ownership
Exterior space
- Location
- In centre
- Garden
- Back garden
- Back garden
- 18 m² (6.00 metre deep and 3.00 metre wide)
- Garden location
- Located at the north
Storage space
- Shed / storage
- Attached brick storage
Parking
- Type of parking facilities
- Paid parking and resident's parking permits
Photos 39
© 2001-2025 funda






































